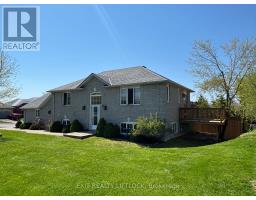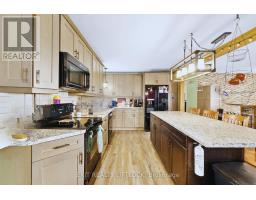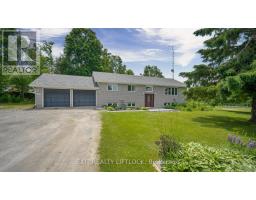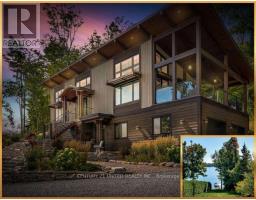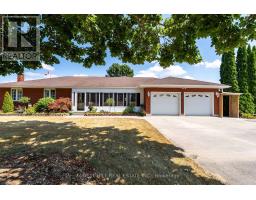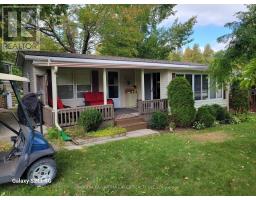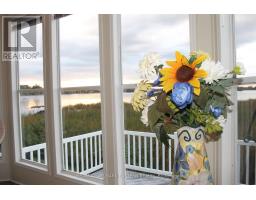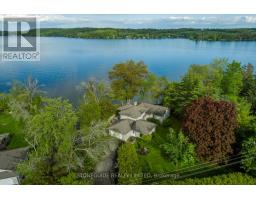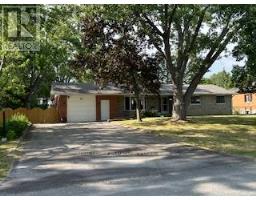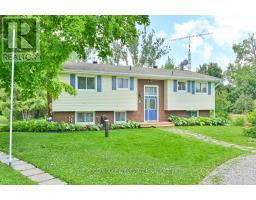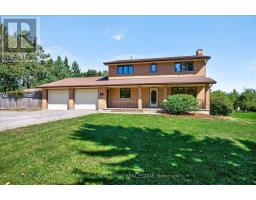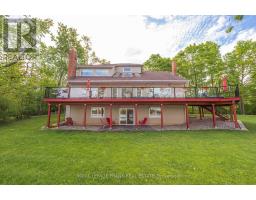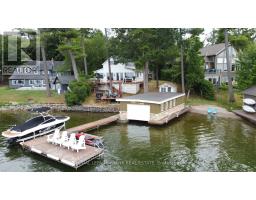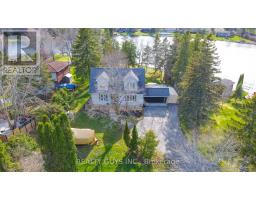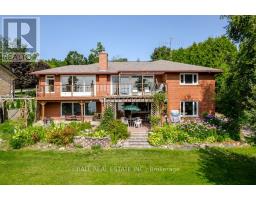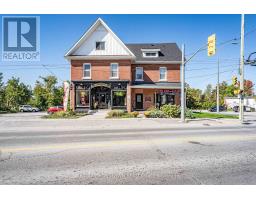1276 BEAVIS BOULEVARD, Selwyn, Ontario, CA
Address: 1276 BEAVIS BOULEVARD, Selwyn, Ontario
Summary Report Property
- MKT IDX12443790
- Building TypeHouse
- Property TypeSingle Family
- StatusBuy
- Added3 days ago
- Bedrooms3
- Bathrooms1
- Area700 sq. ft.
- DirectionNo Data
- Added On03 Oct 2025
Property Overview
BRICK BUNGALOW IN FANTASTIC NEIGHBOURHOOD. This 3 bedroom bungalow is nestled on a quiet street in one of the areas most family friendly neighbourhoods. Set on a private lot with a peaceful backyard, it's the perfect place to raise a family or enjoy a relaxed retirement lifestyle. From your front door, you are just a short walk to Jonse's beach where summer days can be spent by the water. Launch your boat nearby for easy access to Chemong Lake, or take advantage of one of the marinas near by. Inside, this home offers the comfort and simplicity of bungalow living, and the opportunity to make it your own on the lower level. The well maintained home features hardwood flooring on the main level, neutral decor and newer windows. Whether you are a young family looking for community roots, or someone ready to retire in a welcoming area, this home checks off many boxes. (id:51532)
Tags
| Property Summary |
|---|
| Building |
|---|
| Level | Rooms | Dimensions |
|---|---|---|
| Lower level | Recreational, Games room | 4.26 m x 5.79 m |
| Utility room | 3.65 m x 3.35 m | |
| Laundry room | 2.75 m x 6.7 m | |
| Other | 3.05 m x 3.05 m | |
| Main level | Kitchen | 5.18 m x 2.44 m |
| Living room | 5.18 m x 3.65 m | |
| Primary Bedroom | 3.01 m x 3.65 m | |
| Bedroom 2 | 2.74 m x 2.74 m | |
| Bedroom 3 | 2.74 m x 3.65 m | |
| Bathroom | 2.74 m x 1.52 m |
| Features | |||||
|---|---|---|---|---|---|
| Level lot | Sump Pump | Carport | |||
| No Garage | Water Heater | Dryer | |||
| Stove | Washer | Refrigerator | |||
| Central air conditioning | |||||



































