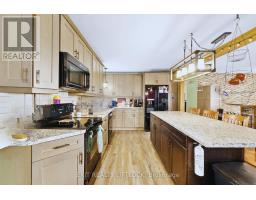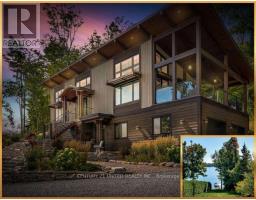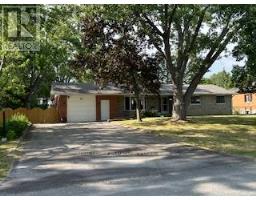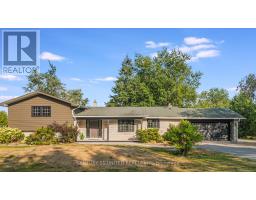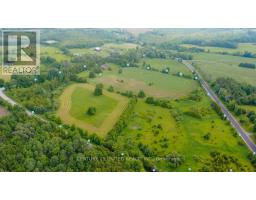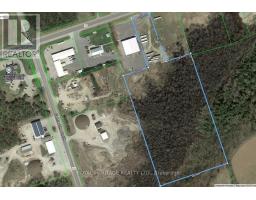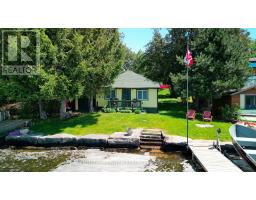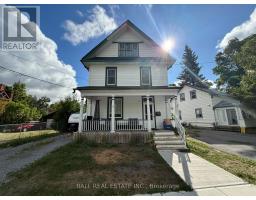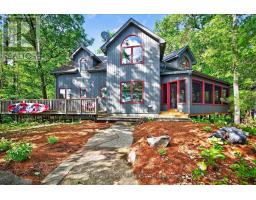1470 PEBBLE BEACH ROAD, Selwyn, Ontario, CA
Address: 1470 PEBBLE BEACH ROAD, Selwyn, Ontario
Summary Report Property
- MKT IDX12381039
- Building TypeHouse
- Property TypeSingle Family
- StatusBuy
- Added3 hours ago
- Bedrooms4
- Bathrooms3
- Area2000 sq. ft.
- DirectionNo Data
- Added On04 Sep 2025
Property Overview
LOCATION LOCATION LOCATION! Located on what may be considered one of the best sections of Chemong Lake this custom built 4 bedroom bungalow is on Pebble Beach Road in an area of executive homes (only 5 homes on the road). It is only 3 minutes to Bridgenorth and 10 minutes to Peterborough The main floor is open concept with westerly views over the lake, deck and 16 X 32 pool from each room. The home has had many recent upgrades including recent landscaping (Armour stone, grading),newly paved driveway, renovated bathrooms, new staircase and rails, all new appliances, all new lighting and new window coverings. With 4 bedrooms and 3 baths there is room for friends and family inside, the open concept great room and kitchen with a walk out to large deck makes it a perfect spot to entertain or just relax and enjoy the sunsets. The main floor has a large mudroom just off the front deck and the double car garage. The laundry is located on the main floor for your convenience. The unfinished basement with rough in and walk out to pool awaits your creative touches to complete this amazing home. Whether swimming in the pool or boating on the Trent System during the summer or ice fishing and skating or snowmobiling on the lake in the winter there is always something to do for the entire family at this Pebble Beach Road home on Chemong Lake Propane cost $2200.00 / yr. Hydro $1858.00 / yr (id:51532)
Tags
| Property Summary |
|---|
| Building |
|---|
| Land |
|---|
| Level | Rooms | Dimensions |
|---|---|---|
| Main level | Bathroom | 1.67 m x 1.85 m |
| Kitchen | 5.82 m x 4.8 m | |
| Laundry room | 2.53 m x 1.86 m | |
| Living room | 5.61 m x 6.9 m | |
| Mud room | 3.99 m x 2.5 m | |
| Bathroom | 2.1 m x 2.35 m | |
| Bathroom | 2.33 m x 2.43 m | |
| Primary Bedroom | 4.22 m x 5.33 m | |
| Bedroom 2 | 3.14 m x 3.63 m | |
| Bedroom 3 | 3.18 m x 4.24 m | |
| Bedroom 4 | 3.04 m x 2.51 m | |
| Eating area | 5.82 m x 2.75 m | |
| Dining room | 5.72 m x 3.28 m | |
| Foyer | 2.81 m x 2.83 m |
| Features | |||||
|---|---|---|---|---|---|
| Cul-de-sac | Irregular lot size | Carpet Free | |||
| Attached Garage | Garage | Water Heater | |||
| Water Treatment | Dishwasher | Dryer | |||
| Stove | Washer | Window Coverings | |||
| Refrigerator | Walk out | Central air conditioning | |||
| Air exchanger | Ventilation system | Fireplace(s) | |||
| Separate Electricity Meters | |||||



















































