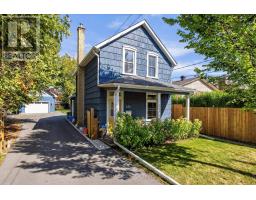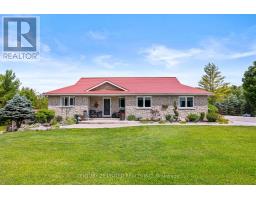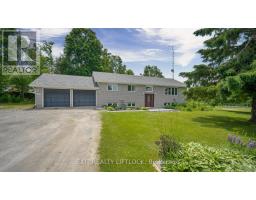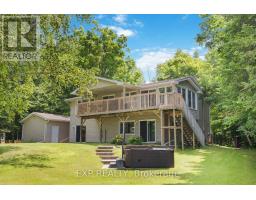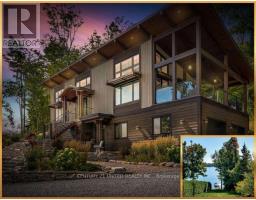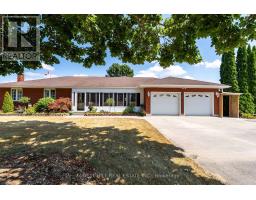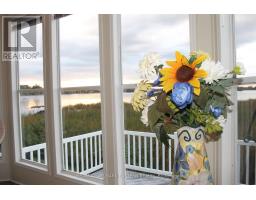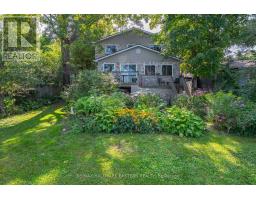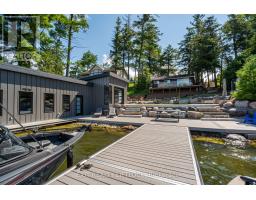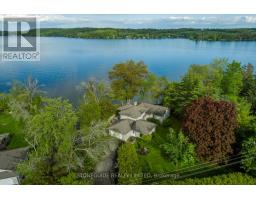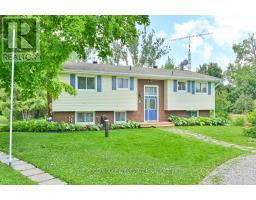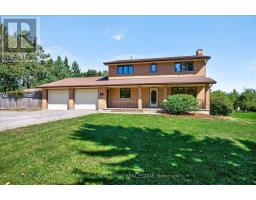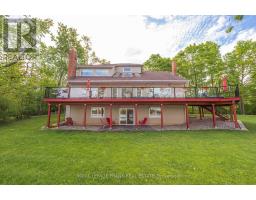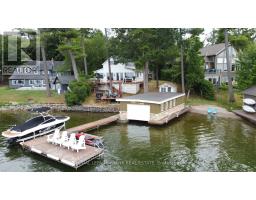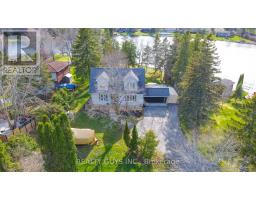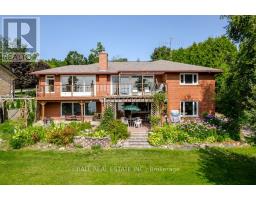200 KILDEER LANE, Selwyn, Ontario, CA
Address: 200 KILDEER LANE, Selwyn, Ontario
Summary Report Property
- MKT IDX12394353
- Building TypeHouse
- Property TypeSingle Family
- StatusBuy
- Added9 hours ago
- Bedrooms4
- Bathrooms3
- Area1500 sq. ft.
- DirectionNo Data
- Added On23 Oct 2025
Property Overview
Charming Country Bungalow Just Steps from Pigeon Lake. Nestled on a desirable corner lot in Windward Sands Waterfront Community, this spacious 3+1 bedroom, 3-bathroom bungalow offers the perfect blend of country living and lakeside convenience - just steps to beautiful Pigeon Lake and only 30 minutes to downtown Peterborough. The nearly 2,000 sq.ft. main floor features a bright and functional layout with three bedrooms, a 4-piece bathroom, a 2-piece powder room, a welcoming living room with natural gas fireplace, formal dining room, kitchen, and a cozy sunroom perfect for morning coffee or evening relaxation. Downstairs, the fully finished lower level includes an additional bedroom, a 4-piece bathroom, laundry room, large rec room with a natural gas fireplace, a built-in bar ideal for entertaining plus utility rooms and plenty of storage space. Enjoy the convenience of an attached double garage and the tranquility of country life, all within easy reach of city amenities. Furnace 2020. Septic Pumped 2025. New well pump 2020 Dock ($250) & Association ($100) = Fees $350/year. Living in this community comes with lake access, boat launch, 2 waterfront parks with paddle boards & beach. Community events include a Canada Day celebration with fireworks, annual corn roast, potlucks & a shared library. (id:51532)
Tags
| Property Summary |
|---|
| Building |
|---|
| Land |
|---|
| Level | Rooms | Dimensions |
|---|---|---|
| Basement | Bedroom 4 | 3.61 m x 3.65 m |
| Other | 8.71 m x 3.7 m | |
| Utility room | 2 m x 0.79 m | |
| Other | 3.43 m x 3.67 m | |
| Other | 2.55 m x 3.68 m | |
| Recreational, Games room | 5.68 m x 7.87 m | |
| Other | 2.76 m x 3.63 m | |
| Laundry room | 1.94 m x 2.45 m | |
| Main level | Kitchen | 5.79 m x 3.84 m |
| Dining room | 4.49 m x 3.63 m | |
| Sunroom | 5.51 m x 4.13 m | |
| Living room | 5.8 m x 6.83 m | |
| Bedroom 2 | 3.8 m x 3.61 m | |
| Bedroom 3 | 3.4 m x 3.85 m | |
| Primary Bedroom | 4.57 m x 3.88 m |
| Features | |||||
|---|---|---|---|---|---|
| Irregular lot size | Dry | Attached Garage | |||
| Garage | Garage door opener remote(s) | Water Heater | |||
| Water softener | Dishwasher | Dryer | |||
| Freezer | Microwave | Stove | |||
| Washer | Window Coverings | Refrigerator | |||
| Central air conditioning | Fireplace(s) | Separate Electricity Meters | |||



















































