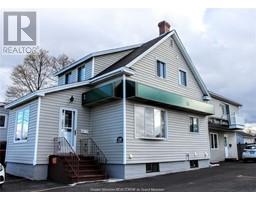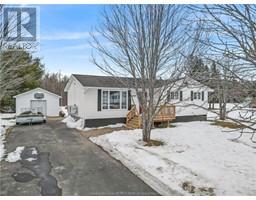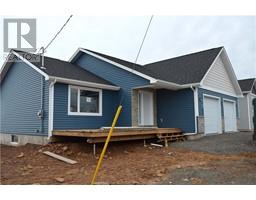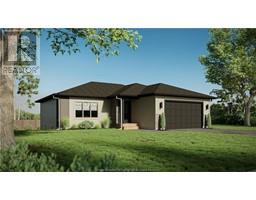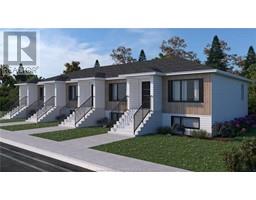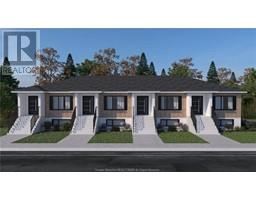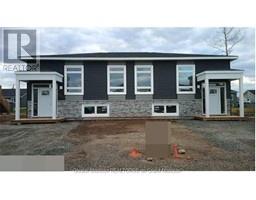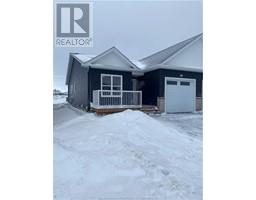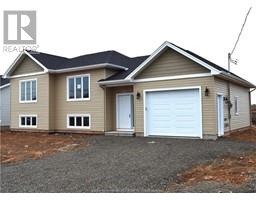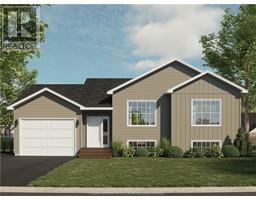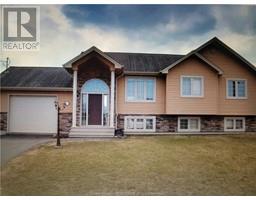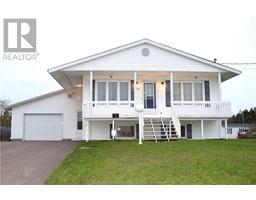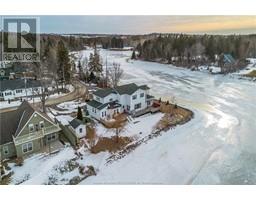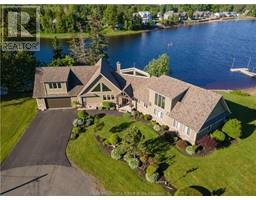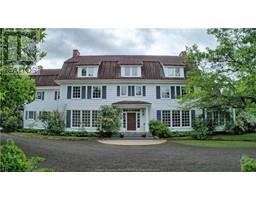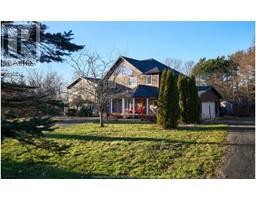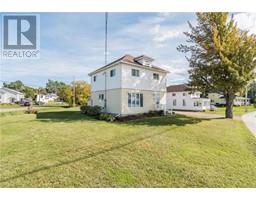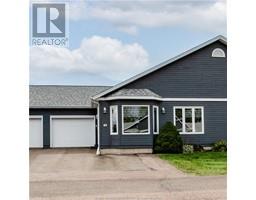194 Pointe du Chene RD, Shediac, New Brunswick, CA
Address: 194 Pointe du Chene RD, Shediac, New Brunswick
Summary Report Property
- MKT IDM156164
- Building TypeHouse
- Property TypeSingle Family
- StatusBuy
- Added21 weeks ago
- Bedrooms2
- Bathrooms1
- Area910 sq. ft.
- DirectionNo Data
- Added On03 Dec 2023
Property Overview
Have you been looking for the perfect summer home, short term rental property or a year round home near the beach? This turn key property could be exactly what you've been looking for.] This fully furnished home is just steps from the beach and has had many updates over the last two years. Some updates include new roof shingles, professionally painted exterior and interior, new kitchen, new bathroom, Insulated skirt boards/crawl space, new heat pump and so much more. As you step into the large foyer you'll immediately feel at home. The open concept floor plan is perfect for entertaining and the vaulted ceilings provide a sense of grander. The new kitchen features new appliances, butcher block counter tops and a large island. The main floor also offers a good size bedroom with enough space for a home office, a dedicated laundry area with butcher block folding table and a luxurious bathroom with a beautiful tiled shower. Up the spiral staircase is the spacious primary bedroom. The home is bright, airy and flooded with natural light. Outside you can enjoy your morning coffee on the covered front porch or host family and friends for dinner on the large back deck. Don't miss your opportunity to see for yourself what this beautiful move in ready property has to offer. (id:51532)
Tags
| Property Summary |
|---|
| Building |
|---|
| Level | Rooms | Dimensions |
|---|---|---|
| Second level | Bedroom | 15x12.2 |
| Main level | 3pc Bathroom | 8.6x4.8 |
| Laundry room | Measurements not available | |
| Bedroom | 14.11x8 | |
| Kitchen | 14x6.11 | |
| Living room | 14x14.5 | |
| Foyer | 15x7.10 |
| Features | |||||
|---|---|---|---|---|---|
| Level lot | Gravel | ||||











































