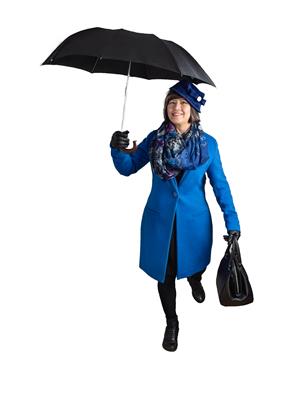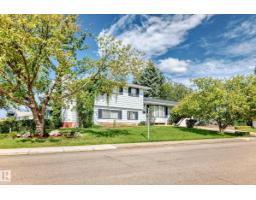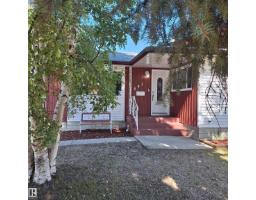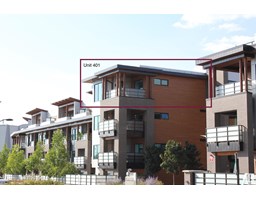132 FOXBORO TC Foxboro, Sherwood Park, Alberta, CA
Address: 132 FOXBORO TC, Sherwood Park, Alberta
Summary Report Property
- MKT IDE4453559
- Building TypeHouse
- Property TypeSingle Family
- StatusBuy
- Added3 days ago
- Bedrooms5
- Bathrooms4
- Area1669 sq. ft.
- DirectionNo Data
- Added On31 Aug 2025
Property Overview
Are you looking for a 2-storey home with double attached garage, 5 bedrooms, 3 full baths, and a half bath on the main floor? 132 Foxboro Terrace is located in the family oriented community at Foxboro in Sherwood Park. It is close to shops, schools, parks & playground, walking trails & minutes to Edmonton! You will love the bright and spacious layout of this well maintained home. It has been painted recently + vinyl plank flooring. The living room with gas fireplace faces backyard, while the dining area has easy access to the deck. The kitchen has a new quartz countertop with island facing the yard. The main floor has powder room and a laundry area. The spacious primary bedroom has its own 4-pc ensuite, 2 bedrooms and a full bath complete the second level. The fully finished basement has 2 bedrooms and a 3 piece full bath and a rumpus room for TV or game nights. Added features: shingles (2021), hot water tank (2023), kitchen appliances (2025). Be the proud owner of this home Perfect for a growing family. (id:51532)
Tags
| Property Summary |
|---|
| Building |
|---|
| Level | Rooms | Dimensions |
|---|---|---|
| Basement | Family room | Measurements not available |
| Bedroom 4 | 4.55 m x 3.94 m | |
| Bedroom 5 | 4.55 m x 3.89 m | |
| Main level | Living room | 5.41 m x 4.64 m |
| Dining room | 2.83 m x 3.48 m | |
| Kitchen | 4.24 m x 3.58 m | |
| Upper Level | Primary Bedroom | 3.98 m x 3.98 m |
| Bedroom 2 | 3.84 m x 3.19 m | |
| Bedroom 3 | 3.98 m x 3.45 m |
| Features | |||||
|---|---|---|---|---|---|
| See remarks | Attached Garage | Dishwasher | |||
| Dryer | Hood Fan | Refrigerator | |||
| Stove | Central Vacuum | Washer | |||

























































