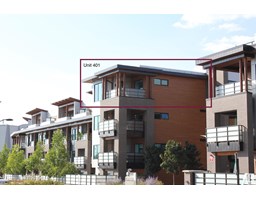244 FOXBORO CR Foxboro, Sherwood Park, Alberta, CA
Address: 244 FOXBORO CR, Sherwood Park, Alberta
Summary Report Property
- MKT IDE4453942
- Building TypeHouse
- Property TypeSingle Family
- StatusBuy
- Added11 hours ago
- Bedrooms4
- Bathrooms3
- Area1350 sq. ft.
- DirectionNo Data
- Added On21 Aug 2025
Property Overview
This beautifully maintained 2-storey home in Foxboro boasts 2304 sq. ft. of total living space, featuring Vaulted ceilings, 4 bedrooms, 3 baths, a double attached garage, and new vinyl flooring throughout. As you enter, you're greeted by a spacious foyer leading to a bright living room and dining area. The kitchen boasts countertops, a large center island, and a pantry. The formal dining room opens to a west-facing backyard with views of the green space, playground, and Foxboro Park. A bedroom and a 4-pc bath complete the main floor. Upstairs, you'll find a primary bedroom featuring a walk-in closet and a 4-pc ensuite. The fully finished basement expands the living space, offering a cozy family room, 2 additional bedrooms, and a 3-pc bath. Close to all amenities and Hwy 21. —a truly wonderful place to call home! (id:51532)
Tags
| Property Summary |
|---|
| Building |
|---|
| Land |
|---|
| Level | Rooms | Dimensions |
|---|---|---|
| Basement | Family room | 7.49 * 4.22 |
| Bedroom 3 | 3.23 * 2.95 | |
| Bedroom 4 | 2.90 * 4.23 | |
| Main level | Living room | 7.33 * 4.60 |
| Dining room | 4.24 * 4.98 | |
| Kitchen | 3.46 * 5.03 | |
| Bedroom 2 | 3.29 * 3.09 | |
| Upper Level | Primary Bedroom | 4.93 * 3.58 |
| Features | |||||
|---|---|---|---|---|---|
| Attached Garage | Dishwasher | Dryer | |||
| Hood Fan | Refrigerator | Stove | |||
| Washer | |||||





































































