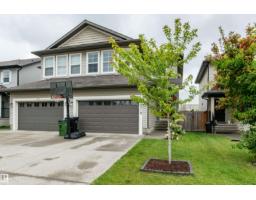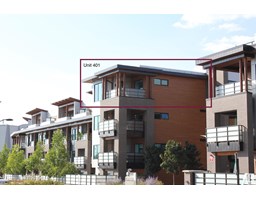#30 2336 ASPEN TR Emerald Hills, Sherwood Park, Alberta, CA
Address: #30 2336 ASPEN TR, Sherwood Park, Alberta
Summary Report Property
- MKT IDE4447918
- Building TypeRow / Townhouse
- Property TypeSingle Family
- StatusBuy
- Added2 weeks ago
- Bedrooms2
- Bathrooms3
- Area1241 sq. ft.
- DirectionNo Data
- Added On04 Aug 2025
Property Overview
Welcome to Emerald Hills in the heart of Sherwood Park! Enjoy an unbeatable location within walking distance to The Italian Centre, Save On Foods, The Keg, beautiful parks, walking trails, running track, schools, and local shops. This lovely home features two oversized primary bedrooms—perfect for families or guests. One has a large flex space and 2 oversized closets, while the other offers a walk in closet and full ensuite for your comfort and privacy. The large kitchen and dining area are ideal for entertaining, and the spacious living room offers plenty of room to relax and unwind. Step outside onto the south-facing deck and take in the view of the expansive green space—a perfect spot for morning coffee or evening bb'q's and sunsets. Additional highlights include a double attached heated garage, and a gas line for a bbq. This home offers the perfect balance of space, convenience, and lifestyle in one of Sherwood Park’s most desirable neighbourhoods. (id:51532)
Tags
| Property Summary |
|---|
| Building |
|---|
| Level | Rooms | Dimensions |
|---|---|---|
| Main level | Living room | 2.57 m x 3.79 m |
| Dining room | 2.41 m x 3.15 m | |
| Kitchen | 3.53 m x 3.15 m | |
| Laundry room | 1.52 m x 1.57 m | |
| Upper Level | Primary Bedroom | 3.89 m x 3.63 m |
| Bedroom 2 | 3.81 m x 5.15 m |
| Features | |||||
|---|---|---|---|---|---|
| Park/reserve | Attached Garage | Dishwasher | |||
| Dryer | Refrigerator | Stove | |||
| Washer | Window Coverings | Vinyl Windows | |||

















































