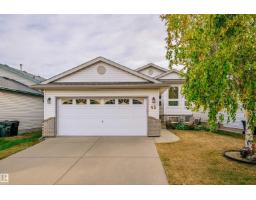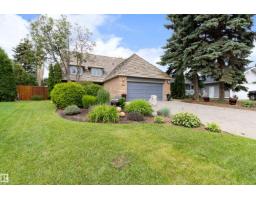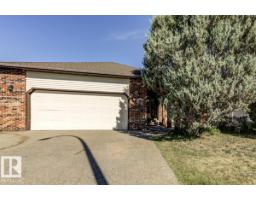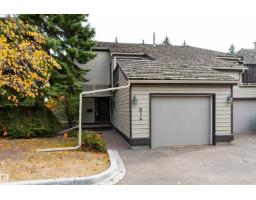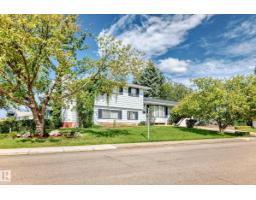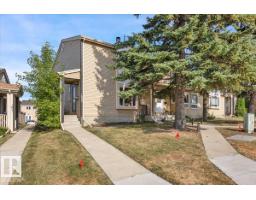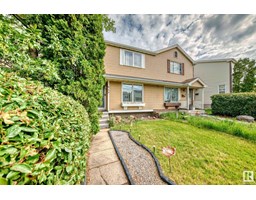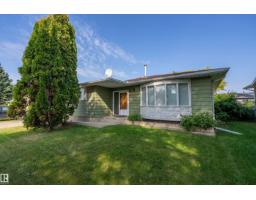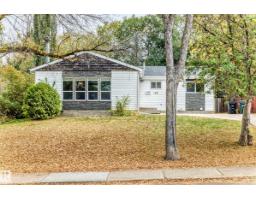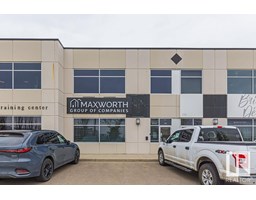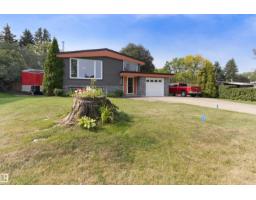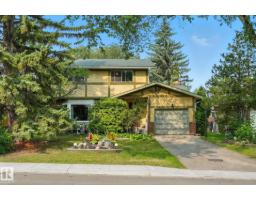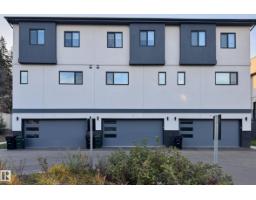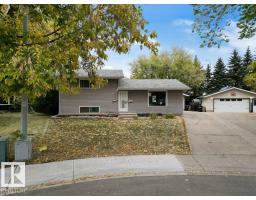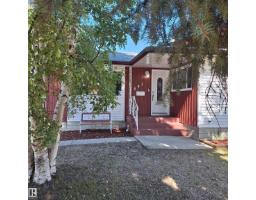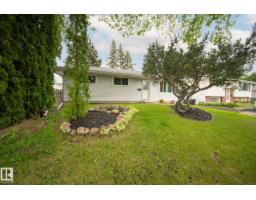420 STILL CREEK CR Summerwood, Sherwood Park, Alberta, CA
Address: 420 STILL CREEK CR, Sherwood Park, Alberta
Summary Report Property
- MKT IDE4456249
- Building TypeHouse
- Property TypeSingle Family
- StatusBuy
- Added4 weeks ago
- Bedrooms4
- Bathrooms4
- Area2172 sq. ft.
- DirectionNo Data
- Added On09 Sep 2025
Property Overview
Perfection at every turn!! This exceptional executive two story in Summerwood boasts an open dining and living area with a dream kitchen complete with high-end cabinets, walk-in pantry, and stainless steel appliances. From the moment you enter the spacious entryway, this immaculate home shouts quality construction with top notch features and finishing, like the main floor gas fireplace, nine foot ceilings on the main, and beautiful granite countertops. Check out the extra large primary bedroom with 5 piece ensuite and two walk-in closets, also on the 2nd floor is a bonus room, laundry room, and two additional bedrooms. The basement has been professionally finished with a luxurious 4 piece bath, a large family flex space, and an additional bedroom. Head outdoors to enjoy the back deck with new composite decking and a gas hookup for the barbecue. Check out the easy to maintain back yard with landscaping touches including cement curbing. This home also comes with a heated/insulated double car garage. (id:51532)
Tags
| Property Summary |
|---|
| Building |
|---|
| Land |
|---|
| Level | Rooms | Dimensions |
|---|---|---|
| Basement | Family room | 5.02 m x 5.51 m |
| Bedroom 4 | 3.52 m x 3.44 m | |
| Main level | Living room | 3.67 m x 4.48 m |
| Dining room | 3.95 m x 3.79 m | |
| Kitchen | 3.95 m x 4.43 m | |
| Upper Level | Primary Bedroom | 3.44 m x 4.64 m |
| Bedroom 2 | 2.86 m x 4.41 m | |
| Bedroom 3 | 2.79 m x 4.23 m | |
| Bonus Room | 3.58 m x 4.29 m | |
| Laundry room | 2.67 m x 1.79 m |
| Features | |||||
|---|---|---|---|---|---|
| No back lane | Exterior Walls- 2x6" | Attached Garage | |||
| Dishwasher | Dryer | Garage door opener remote(s) | |||
| Garage door opener | Hood Fan | Oven - Built-In | |||
| Microwave | Refrigerator | Stove | |||
| Central Vacuum | Washer | Window Coverings | |||
| Central air conditioning | Ceiling - 9ft | Vinyl Windows | |||


















































