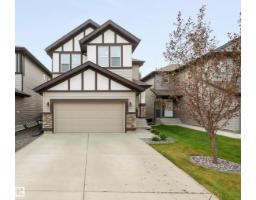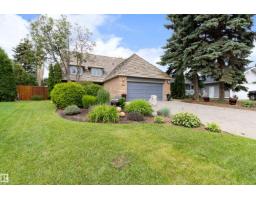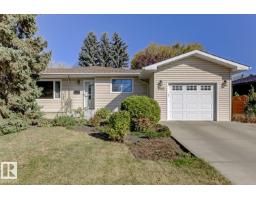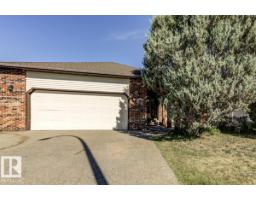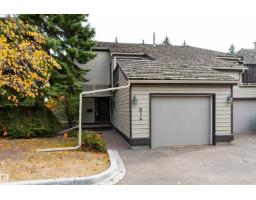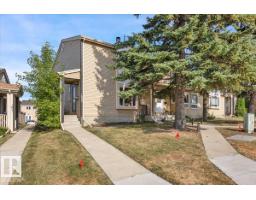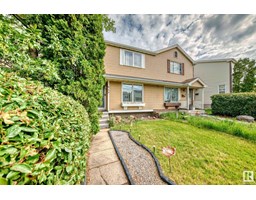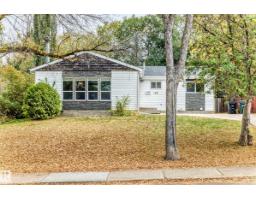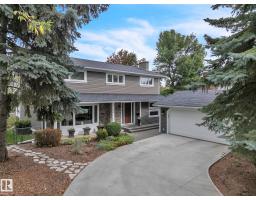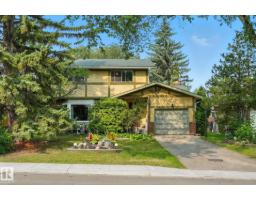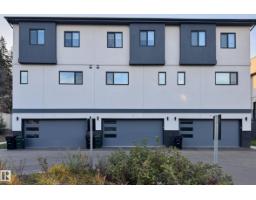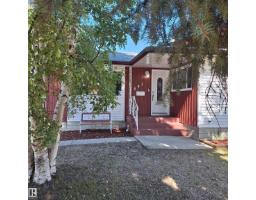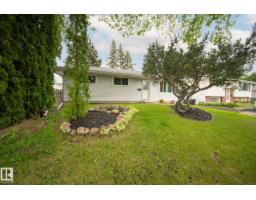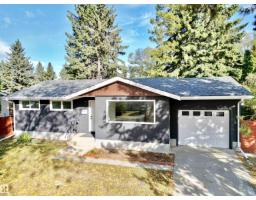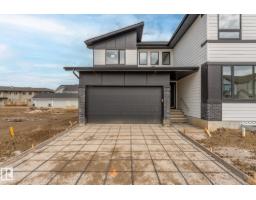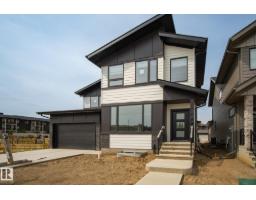45 DORIAN WY Davidson Creek, Sherwood Park, Alberta, CA
Address: 45 DORIAN WY, Sherwood Park, Alberta
Summary Report Property
- MKT IDE4461596
- Building TypeHouse
- Property TypeSingle Family
- StatusBuy
- Added2 weeks ago
- Bedrooms3
- Bathrooms3
- Area1137 sq. ft.
- DirectionNo Data
- Added On10 Oct 2025
Property Overview
Step into this move-in ready bi-level in Davidson Creek, where pride of ownership is evident at every turn. Vaulted ceilings, granite countertops, tiled backsplash, stylish vinyl plank flooring, and stainless steel appliances. Entertain in style from the bright dining nook overlooking a large deck, complete with a hot tub and custom gazebo. Renovated bathrooms, (2 up, 1 down), including a private ensuite in the primary suite. The fully finished basement includes a spacious family room with custom cabinetry, one additional bedroom, a full bathroom, and a generous utility/storage area. Additional highlights include central air conditioning, a double attached garage, and a premium location within walking distance to an elementary school, parks, and playgrounds. This is the perfect home for your family! (id:51532)
Tags
| Property Summary |
|---|
| Building |
|---|
| Land |
|---|
| Level | Rooms | Dimensions |
|---|---|---|
| Basement | Bedroom 3 | 4.31 m x 2.93 m |
| Recreation room | 6.03 m x 10.4 m | |
| Utility room | 3.94 m x 4.62 m | |
| Main level | Living room | 4.02 m x 4.74 m |
| Dining room | 3.91 m x 2.82 m | |
| Kitchen | 3.91 m x 3.15 m | |
| Primary Bedroom | 3.84 m x 3.89 m | |
| Bedroom 2 | 3.17 m x 3.67 m |
| Features | |||||
|---|---|---|---|---|---|
| Closet Organizers | Exterior Walls- 2x6" | Attached Garage | |||
| Dishwasher | Dryer | Fan | |||
| Garage door opener remote(s) | Garage door opener | Hood Fan | |||
| Refrigerator | Storage Shed | Stove | |||
| Central Vacuum | Washer | Window Coverings | |||
| Central air conditioning | Vinyl Windows | ||||

















































