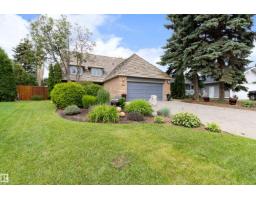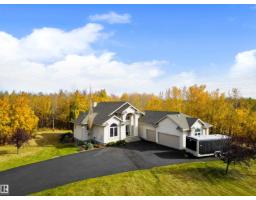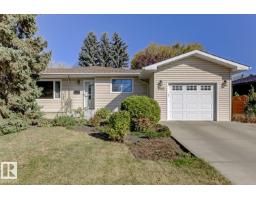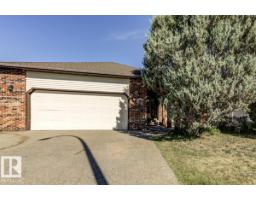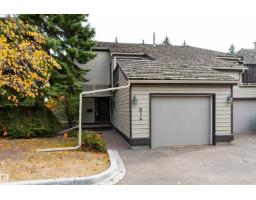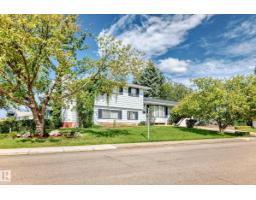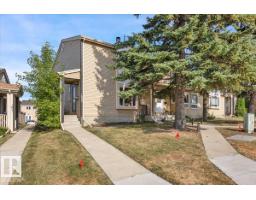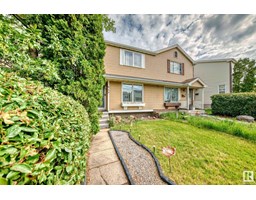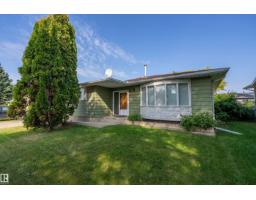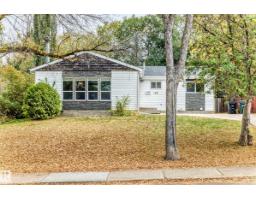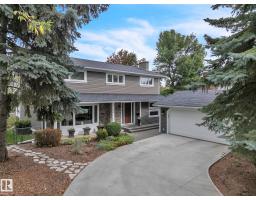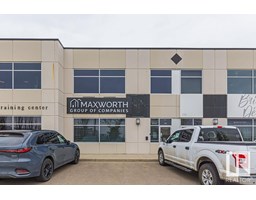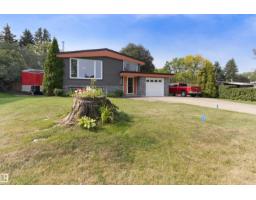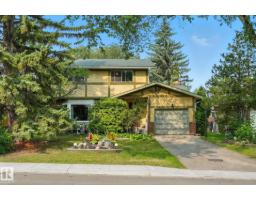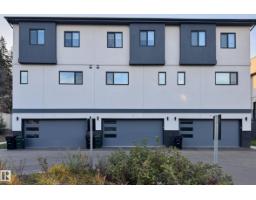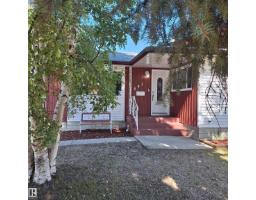515 RIDGELAND WY The Ridge (Sherwood Park), Sherwood Park, Alberta, CA
Address: 515 RIDGELAND WY, Sherwood Park, Alberta
Summary Report Property
- MKT IDE4456941
- Building TypeHouse
- Property TypeSingle Family
- StatusBuy
- Added3 weeks ago
- Bedrooms4
- Bathrooms4
- Area2474 sq. ft.
- DirectionNo Data
- Added On22 Sep 2025
Property Overview
Tucked away on a quiet street in central Ridge, this Ironwood-built gem combines timeless craftsmanship with modern style. Nearly 2,500 sq. ft. of sun-filled living space is framed by oversized windows and gleaming hardwood floors, creating an inviting atmosphere throughout. The gourmet kitchen boasts stainless steel appliances, quartz counters, and a spacious dinette wrapped in windows on three sides—perfect for enjoying morning light or evening meals with a view. Upstairs, the luxurious primary retreat features a spa-inspired five-piece ensuite with an oversized shower designed for ultimate relaxation. The fully finished basement offers added flexibility for family living or entertaining. A heated triple garage with epoxy flooring is ideal for car enthusiasts or hobbyists, while the fenced, landscaped yard and expansive deck provide a private outdoor oasis. Set in one of the area’s most sought-after neighbourhoods, this home truly blends elegance, comfort, and practicality in one exceptional package. (id:51532)
Tags
| Property Summary |
|---|
| Building |
|---|
| Land |
|---|
| Level | Rooms | Dimensions |
|---|---|---|
| Basement | Family room | Measurements not available |
| Bedroom 4 | Measurements not available | |
| Main level | Living room | Measurements not available |
| Dining room | Measurements not available | |
| Kitchen | Measurements not available | |
| Laundry room | Measurements not available | |
| Upper Level | Primary Bedroom | Measurements not available |
| Bedroom 2 | Measurements not available | |
| Bedroom 3 | Measurements not available | |
| Bonus Room | Measurements not available |
| Features | |||||
|---|---|---|---|---|---|
| Attached Garage | Dishwasher | Dryer | |||
| Garage door opener remote(s) | Garage door opener | Microwave | |||
| Refrigerator | Stove | Central Vacuum | |||
| Washer | Window Coverings | Central air conditioning | |||
















































