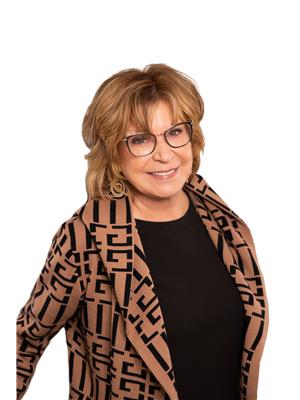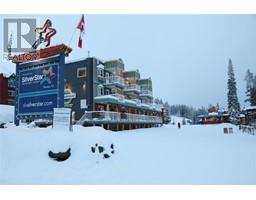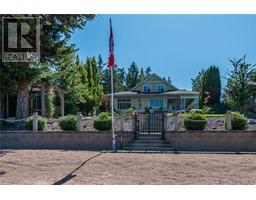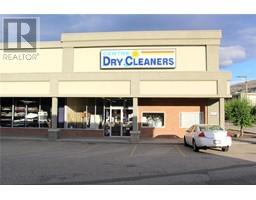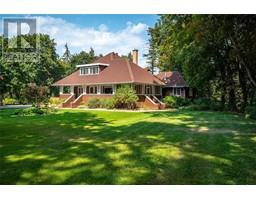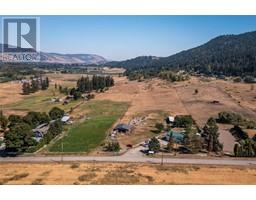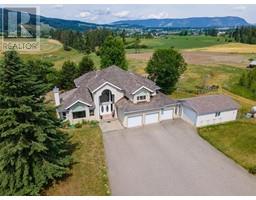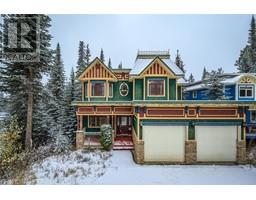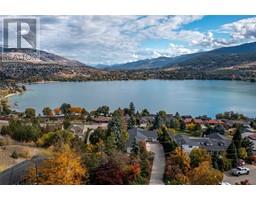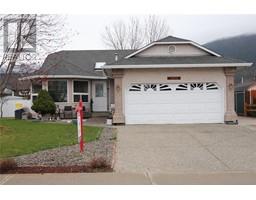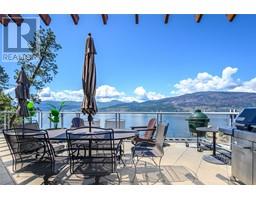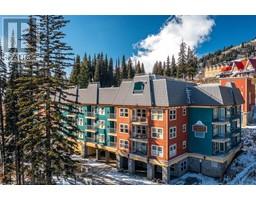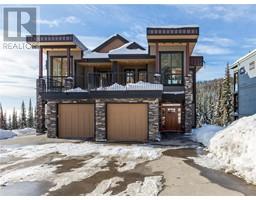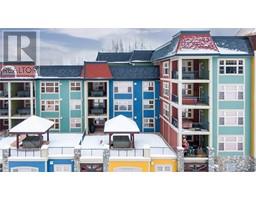205 Monashee Road Silver Star, SilverStar, British Columbia, CA
Address: 205 Monashee Road, SilverStar, British Columbia
Summary Report Property
- MKT ID10288199
- Building TypeDuplex
- Property TypeSingle Family
- StatusBuy
- Added20 weeks ago
- Bedrooms6
- Bathrooms6
- Area3371 sq. ft.
- DirectionNo Data
- Added On08 Dec 2023
Property Overview
LIVE, ENJOY, INVEST! This prime location duplex home has the ultimate flexibility for an owner to live in one side full time while renting the other side seasonally or long term as an incredible mortgage helper. This Exceptionally large .28-acre lot in The Knoll neighborhood. The Skiway is right outside your door for true ski-in and out convenience and it is a pleasant, lighted walk to the Village Center, Brewer’s Skating Pond, and Tube Town! This one owner home offers two nearly identical units! Connecting access makes it perfect for family and friends as well as complete separation for rental opportunities. Each unit offers 3 bedrooms, cozy sleeping loft, bonus queen sized murphy bed in each living room, 2 1/2 baths, full laundry, spacious kitchen, dining and living areas with efficient wood stoves for deep warmth! Loads of storage too! One side, named Northwoods, has a wall of windows to frame the view and the other side, named Buckhorn also has a fabulous view of the ski hill plus French doors to a large deck above the double carport. New windows and roof. Owners in The Knoll support the SSRA – Silver Star Resort Association with an annual fee if they rent their homes but are welcome manage their own rentals. School bus service to City of Vernon 20 minute away! (id:51532)
Tags
| Property Summary |
|---|
| Building |
|---|
| Level | Rooms | Dimensions |
|---|---|---|
| Second level | Living room | 18' x 12'2'' |
| Living room | 18' x 12'3'' | |
| Kitchen | 12'8'' x 8'3'' | |
| Kitchen | 12'8'' x 8'3'' | |
| Dining room | 12'11'' x 6'6'' | |
| Dining room | 12'7'' x 6'4'' | |
| 2pc Bathroom | 7'11'' x 6'5'' | |
| 2pc Bathroom | 7'9'' x 6'6'' | |
| Third level | Loft | 8'7'' x 6'6'' |
| Loft | 8'6'' x 6'6'' | |
| Bedroom | 7'4'' x 14'6'' | |
| Bedroom | 7'6'' x 14'6'' | |
| 3pc Bathroom | 9'1'' x 5'11'' | |
| 3pc Bathroom | 9'2'' x 5'11'' | |
| Ground level | Storage | 20'3'' x 14'11'' |
| Storage | 20'2'' x 14'9'' | |
| Primary Bedroom | 16'8'' x 12'1'' | |
| Primary Bedroom | 16'7'' x 11'11'' | |
| Bedroom | 8'5'' x 6'11'' | |
| Bedroom | 8'5'' x 6'10'' | |
| 4pc Ensuite bath | 8'11'' x 6'5'' | |
| 4pc Ensuite bath | 8'10'' x 6'7'' |
| Features | |||||
|---|---|---|---|---|---|
| Irregular lot size | |||||
































