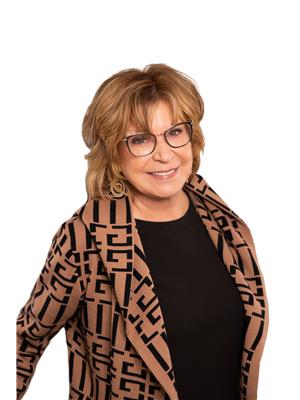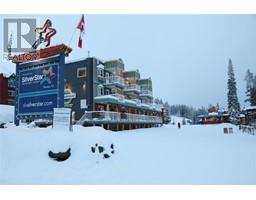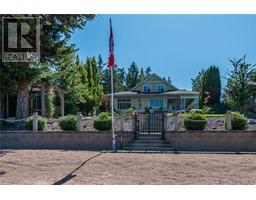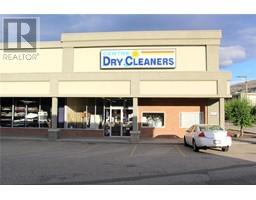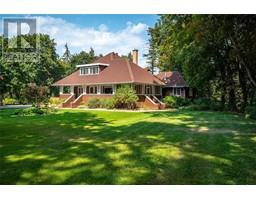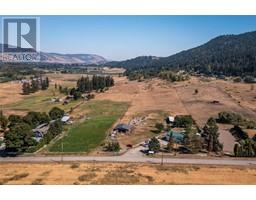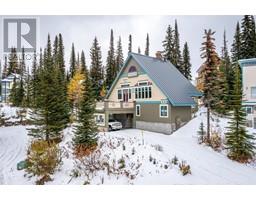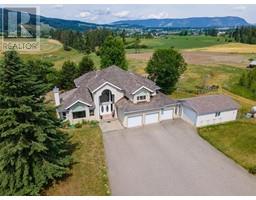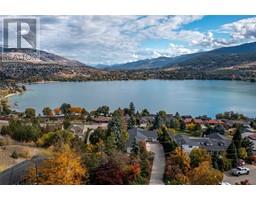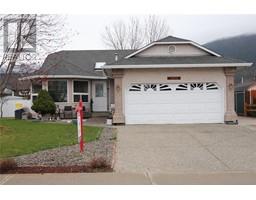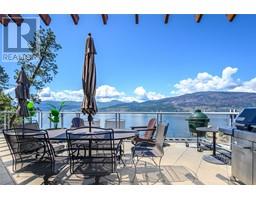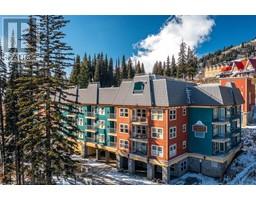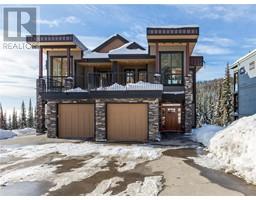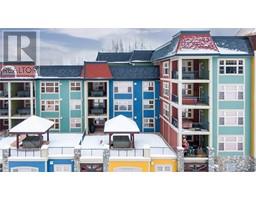490 Monashee Road Silver Star, SilverStar, British Columbia, CA
Address: 490 Monashee Road, SilverStar, British Columbia
Summary Report Property
- MKT ID10287655
- Building TypeHouse
- Property TypeSingle Family
- StatusBuy
- Added20 weeks ago
- Bedrooms6
- Bathrooms5
- Area5003 sq. ft.
- DirectionNo Data
- Added On08 Dec 2023
Property Overview
Traditional Silver Star Victorian charm in this fabulous home on The Knoll! Bring everyone! 5000 SQ FT! 6 bedrooms, 5 bathrooms and big open living spaces spread over three finished levels! Gather around the large island with wine fridge in the grand kitchen, or the wet bar and games area in the recreation/games room! Seat 12 comfortably in the dining area! Cozy up by the two gas fireplaces or in the 8-person hot tub! Excellent laundry room and large ski-storage room that opens right from the ski-way, complete with updated powder room right off the ski room! Hardwood floors, in-floor heating, spacious covered deck! Double garage and double paved upper driveway. All this plus the perfect location with cross country skiing out the back door and a 2 minute walk to the Silver Queen Quad chair. Everything in excellent condition and ready for your family and friends to enjoy! (id:51532)
Tags
| Property Summary |
|---|
| Building |
|---|
| Level | Rooms | Dimensions |
|---|---|---|
| Second level | Other | 6'10'' x 9'5'' |
| Den | 10'4'' x 9'5'' | |
| Bedroom | 10'9'' x 15'4'' | |
| Bedroom | 14' x 14' | |
| Bedroom | 12'1'' x 13'1'' | |
| 5pc Ensuite bath | 14' x 16'3'' | |
| Primary Bedroom | 24'1'' x 15'8'' | |
| 5pc Bathroom | 10'9'' x 10'4'' | |
| Basement | Bedroom | 10'7'' x 18'9'' |
| Bedroom | 14'1'' x 14'9'' | |
| Other | 10'7'' x 5'6'' | |
| 4pc Bathroom | 13'6'' x 8'4'' | |
| 2pc Ensuite bath | 7'11'' x 3' | |
| Ground level | Media | 13' x 16'8'' |
| Living room | 14'7'' x 18'9'' | |
| Laundry room | 14'2'' x 9'10'' | |
| Kitchen | 10'6'' x 17'1'' | |
| Foyer | 6' x 10'9'' | |
| Dining room | 11'1'' x 18'9'' | |
| Dining nook | 10'6'' x 9'9'' | |
| 4pc Bathroom | 10'6'' x 11'3'' |
| Features | |||||
|---|---|---|---|---|---|
| Central island | Jacuzzi bath-tub | ||||
















































