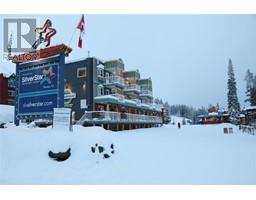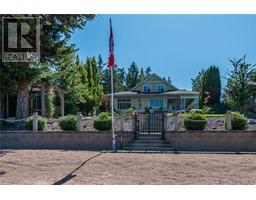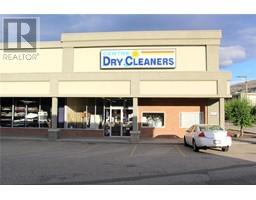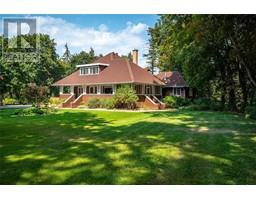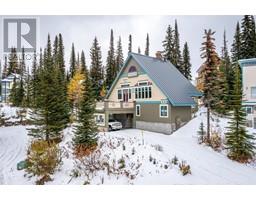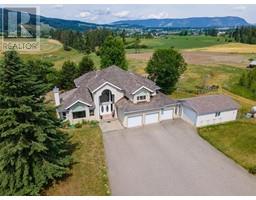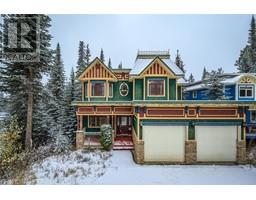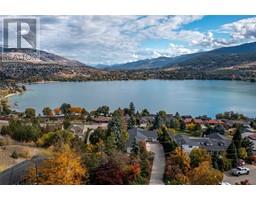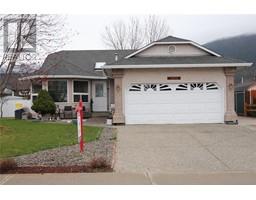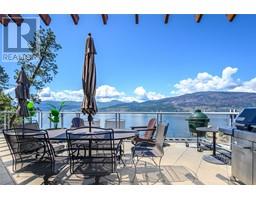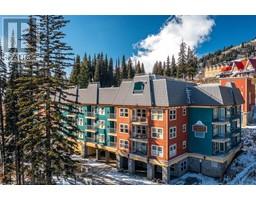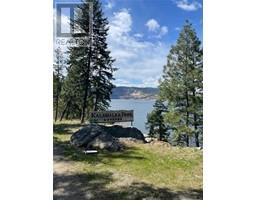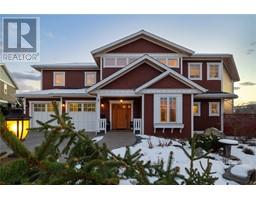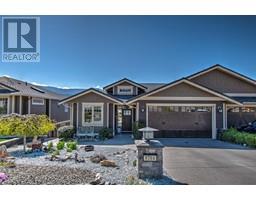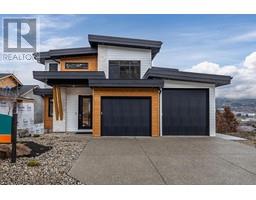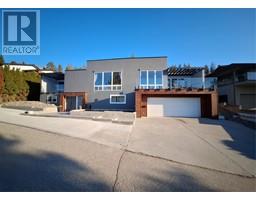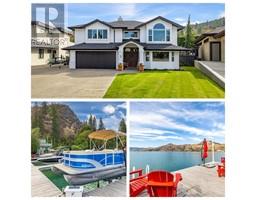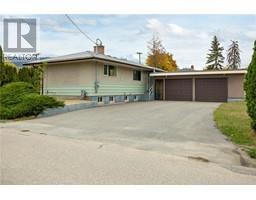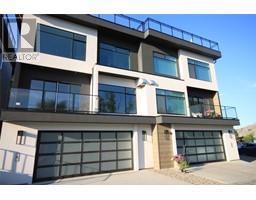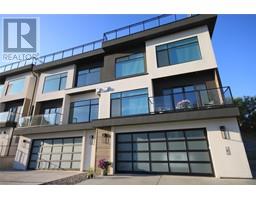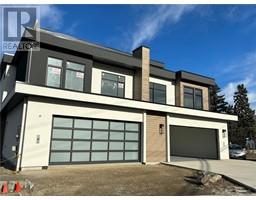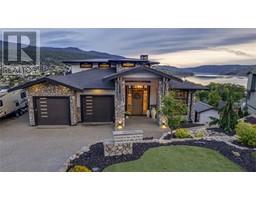7181 Brewer Road Mun of Coldstream, Coldstream, British Columbia, CA
Address: 7181 Brewer Road, Coldstream, British Columbia
Summary Report Property
- MKT ID10282107
- Building TypePark Model Mobile Home
- Property TypeSingle Family
- StatusBuy
- Added20 weeks ago
- Bedrooms5
- Bathrooms3
- Area2799 sq. ft.
- DirectionNo Data
- Added On05 Dec 2023
Property Overview
Settled on a quiet country road in the eastern section of the Coldstream Valley, this 5-acre property is just waiting for your hobby farm ventures! The community of Lavington is just minutes down the road with popular elementary school, country store and gas bar, community park and hall! Room for your growing or extended family! This spacious home features open main level with 3 bedrooms, 2 baths, updated kitchen with huge island and granite counters! The lower level can be accessed from the main level and has separate entrance! lots of natural light! Summer kitchen, family room, bath and two bedrooms. Laundry and loads of storage too! Large sundeck of the main level to enjoy the sweeping views over the fields and the valley! New gas furnace in 2013. Nearly level fields, fenced and cross-fenced! Pole shelter for animals or equipment and misc outbuildings. Double Garage and lots of easy access, level parking (id:51532)
Tags
| Property Summary |
|---|
| Building |
|---|
| Land |
|---|
| Level | Rooms | Dimensions |
|---|---|---|
| Basement | Foyer | 6' x 4'9"" |
| Kitchen | 11'4 x 12'1 | |
| Other | 24'10 x 23'5 | |
| Bedroom | 10'3 x 12'1 | |
| Storage | Measurements not available | |
| Laundry room | 10'8 x 6'1"" | |
| Bedroom | 14 ft x Measurements not available | |
| 4pc Bathroom | 8'1"" x 5'4"" | |
| Recreation room | 21'9 x 12'1 | |
| Ground level | Kitchen | Measurements not available x 14 ft |
| 4pc Bathroom | 12'1"" x 4'11 | |
| 3pc Ensuite bath | 12'4 x 9'1 | |
| Bedroom | 12'11 x 8'10"" | |
| Bedroom | 12'5"" x 8'10"" | |
| Primary Bedroom | 16'1 x 11'6 | |
| Dining room | 24'4 x 8'4 | |
| Living room | 15'4 x 36'3 |
| Features | |||||
|---|---|---|---|---|---|
| Central island | One Balcony | Refrigerator | |||




































