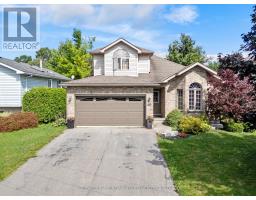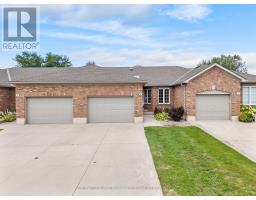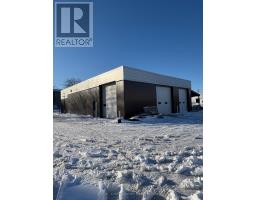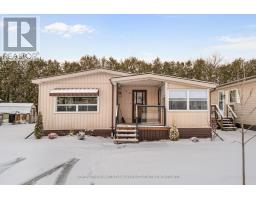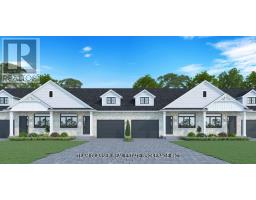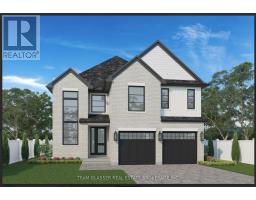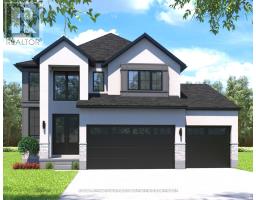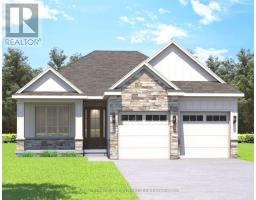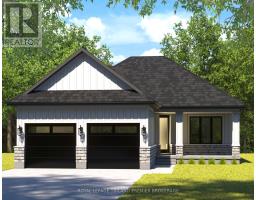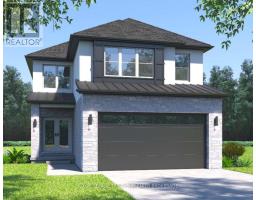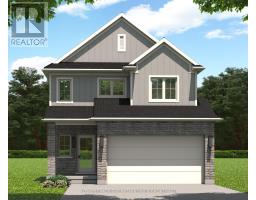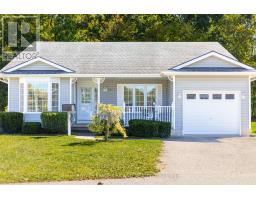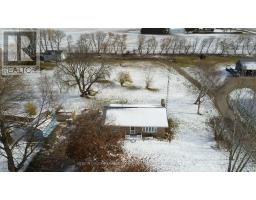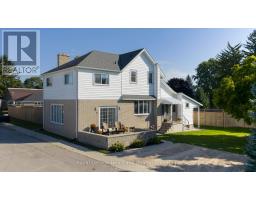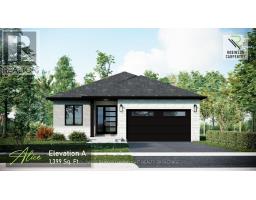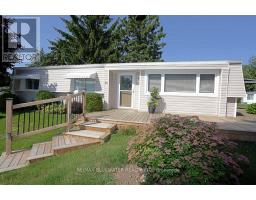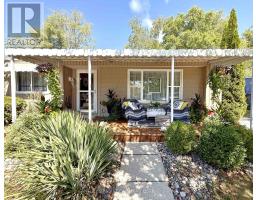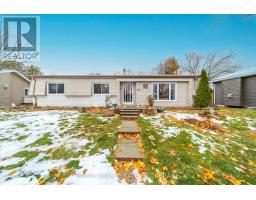208 VICTORIA AVENUE E, South Huron (Stephen), Ontario, CA
Address: 208 VICTORIA AVENUE E, South Huron (Stephen), Ontario
Summary Report Property
- MKT IDX12536996
- Building TypeHouse
- Property TypeSingle Family
- StatusBuy
- Added8 weeks ago
- Bedrooms3
- Bathrooms2
- Area700 sq. ft.
- DirectionNo Data
- Added On12 Nov 2025
Property Overview
This charming 2+1 bedroom brick and vinyl-sided home has been tastefully updated and is ready for move-in. The open-concept main floor offers ample living space, featuring two comfortable bedrooms and a refreshed full bathroom, all with a clean and modern feel.The finished lower level provides even more versatility, including a spacious rec room with a cozy gas fireplace, a third bedroom, a two-piece bath, laundry area, utility room, and extra storage.Enjoy the inviting covered front verandah, an ideal spot for morning coffee or visiting with neighbours. The fully fenced backyard includes a new concrete patio and a large storage shed with a concrete floor and durable steel roof.With efficient gas heating, central air conditioning, low property taxes, and three side-by-side parking spaces, this home is as practical as it is welcoming. A fantastic opportunity for first-time buyers or growing families. Move in just in time for the holidays. (id:51532)
Tags
| Property Summary |
|---|
| Building |
|---|
| Land |
|---|
| Level | Rooms | Dimensions |
|---|---|---|
| Lower level | Family room | 3.38 m x 5.97 m |
| Bedroom | 3.35 m x 4 m | |
| Utility room | 3.35 m x 2.09 m | |
| Laundry room | 3.04 m x 4.07 m | |
| Other | 2.67 m x 2.91 m | |
| Main level | Bedroom | 2.81 m x 4.01 m |
| Primary Bedroom | 2.67 m x 4.22 m | |
| Kitchen | 3.92 m x 2.76 m | |
| Living room | 3.92 m x 3.54 m | |
| Dining room | 2.91 m x 3.54 m |
| Features | |||||
|---|---|---|---|---|---|
| Sump Pump | No Garage | Water Heater | |||
| Water softener | Central air conditioning | Air exchanger | |||
| Fireplace(s) | |||||








































