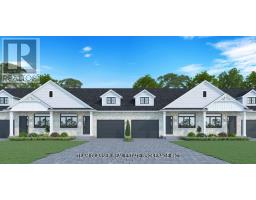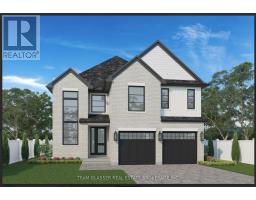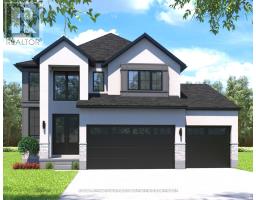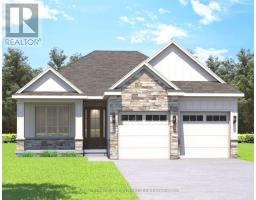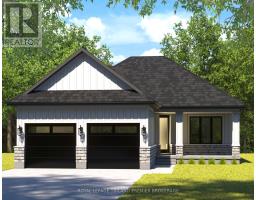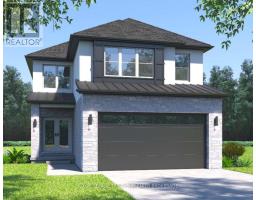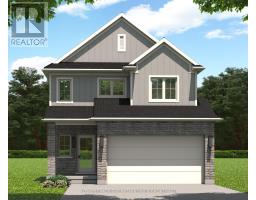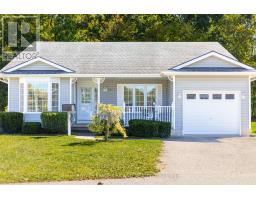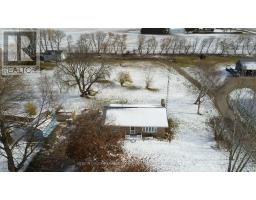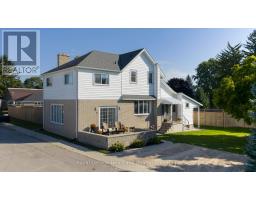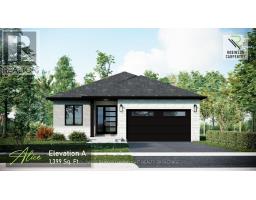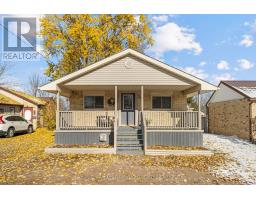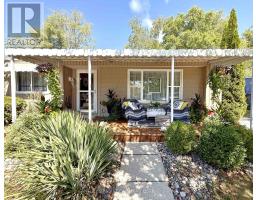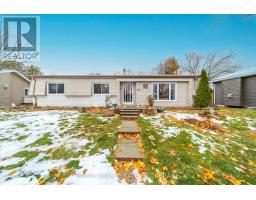Bedrooms
Bathrooms
Interior Features
Appliances Included
Water meter
Building Features
Features
Rolling, Carpet Free
Foundation Type
Wood/Piers
Architecture Style
Bungalow
Square Footage
700 - 1100 sqft
Heating & Cooling
Cooling
Central air conditioning
Utilities
Utility Type
Cable(Available),Electricity(Installed),Electricity Connected(Connected),Electricity Available(At Lot Line),Water Available(At Lot Line),Natural Gas Available(At Lot Line),Telephone(Connected),Sewer(Installed)
Utility Sewer
Sanitary sewer
Water
Municipal water, Unknown
Exterior Features
Exterior Finish
Vinyl siding
Neighbourhood Features
Community Features
Community Centre
Amenities Nearby
Marina, Schools
Maintenance or Condo Information
Maintenance Fees
$850 Monthly
Maintenance Fees Include
Parcel of Tied Land
Parking
































