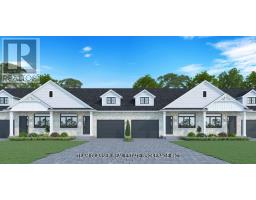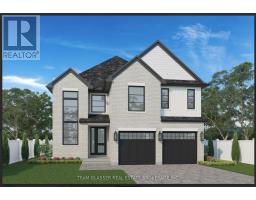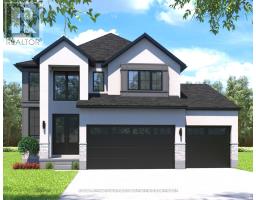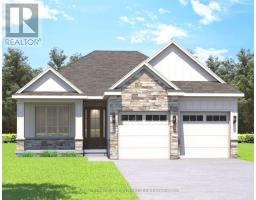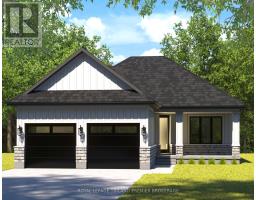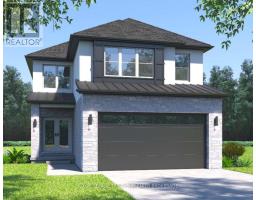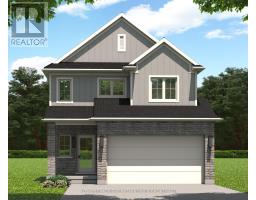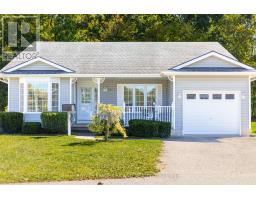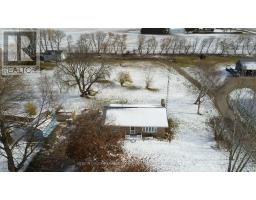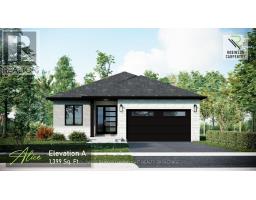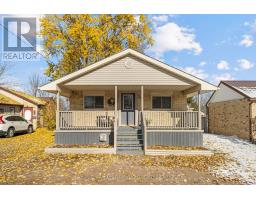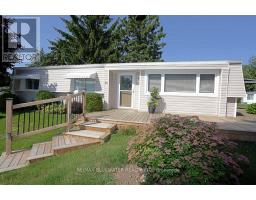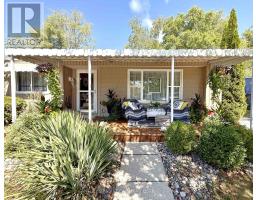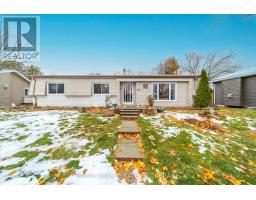5 WILLIAM DRIVE, South Huron (Stephen), Ontario, CA
Address: 5 WILLIAM DRIVE, South Huron (Stephen), Ontario
Summary Report Property
- MKT IDX12399843
- Building TypeHouse
- Property TypeSingle Family
- StatusBuy
- Added22 weeks ago
- Bedrooms4
- Bathrooms2
- Area1500 sq. ft.
- DirectionNo Data
- Added On22 Sep 2025
Property Overview
Welcome to 5 William Drive in Crediton, a meticulously maintained family home that beautifully combines charm and modern updates. This impressive property features a stunning inground pool, perfect for summer gatherings and relaxation. The backyard is an entertainer's dream, providing ample space for outdoor dining, lounging, and play, all within a fully fenced yard equipped with a newer fence, creating a safe and private oasis for children and pets. Inside, you will be greeted by beautifully refinished hardwood floors that flow throughout the main floor, adding warmth and elegance to the living spaces. The gorgeous wooden staircase serves as a stunning focal point, enhancing the homes character while providing easy access to the upper level. The kitchen boasts updated stainless steel appliances and contemporary countertops, perfectly blending functionality and style. Both bathrooms have been tastefully updated, ensuring modern comfort for you and your family. Additionally, the convenience of having laundry on the main floor adds to the homes practicality.With four bedrooms and two bathrooms, this home provides ample room for families or those looking to establish a comfortable living space. The new heat pumps ensure efficient heating and cooling year-round, contributing to a cozy atmosphere throughout the home. Situated on a large lot, there is plenty of outdoor space for gardening or future expansion. Located in close proximity to Exeter, Grand Bend, and London, this home offers easy access to local amenities while maintaining a peaceful small-town feel. 5 William Drive in Crediton shows exceptionally well and is a fantastic opportunity for anyone looking to grow into a welcoming and character-filled residence. Don't miss your chance to make this charming house your new home! (id:51532)
Tags
| Property Summary |
|---|
| Building |
|---|
| Land |
|---|
| Level | Rooms | Dimensions |
|---|---|---|
| Second level | Bathroom | 3 m x 2.24 m |
| Bedroom | 2.81 m x 4.17 m | |
| Bedroom | 3 m x 4.13 m | |
| Bedroom | 2.88 m x 2.87 m | |
| Primary Bedroom | 3.26 m x 4.12 m | |
| Main level | Foyer | 2.85 m x 3.12 m |
| Kitchen | 4.11 m x 2.9 m | |
| Dining room | 2.85 m x 5.16 m | |
| Bathroom | 2.48 m x 1.7 m | |
| Dining room | 2.95 m x 2.9 m | |
| Living room | 3.96 m x 4.31 m | |
| Family room | 7.13 m x 3.99 m | |
| Mud room | 2.25 m x 3.16 m |
| Features | |||||
|---|---|---|---|---|---|
| Sump Pump | No Garage | Dryer | |||
| Stove | Washer | Refrigerator | |||
| Wall unit | Fireplace(s) | ||||












































