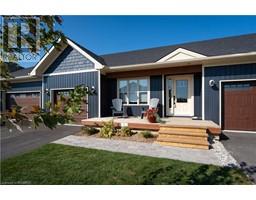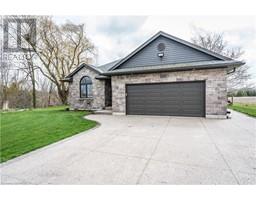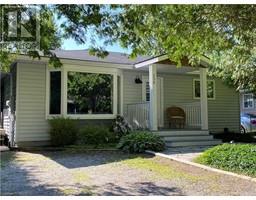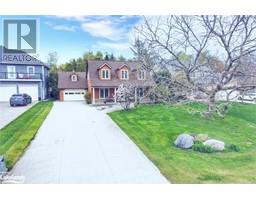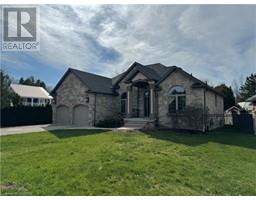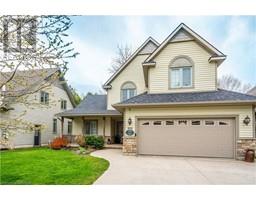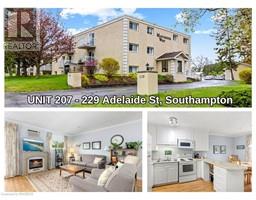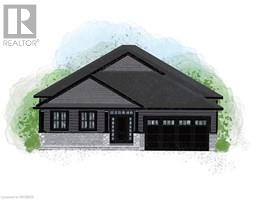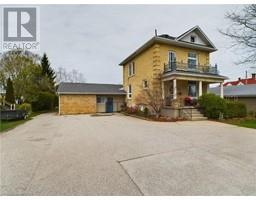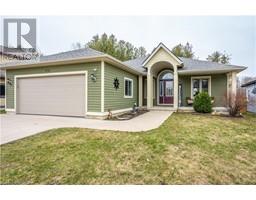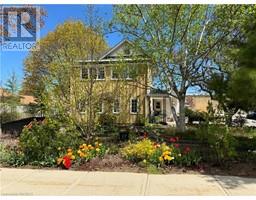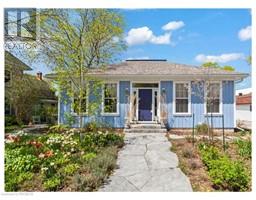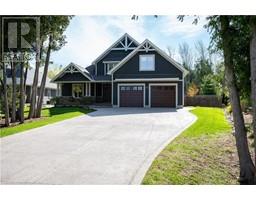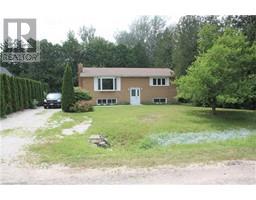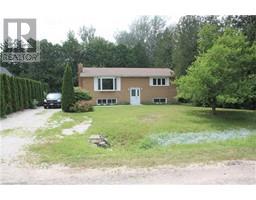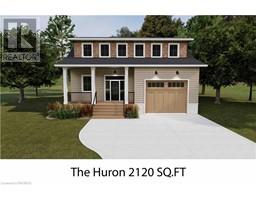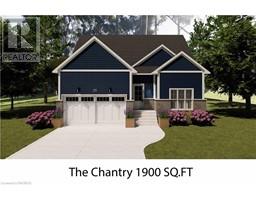228 SPENCE Street Saugeen Shores, SOUTHAMPTON, Ontario, CA
Address: 228 SPENCE Street, Southampton, Ontario
Summary Report Property
- MKT ID40549673
- Building TypeHouse
- Property TypeSingle Family
- StatusBuy
- Added2 weeks ago
- Bedrooms3
- Bathrooms2
- Area1771 sq. ft.
- DirectionNo Data
- Added On01 May 2024
Property Overview
Built with quality in mind, this 1.5 storey charmer is sure to steal your heart. This is a tidy home that has been lovingly maintained and tastefully decorated, located a short walk from the beach, the quaint shops and the many eateries in downtown Southampton. Featuring 3 bedrooms, 1.5 baths, an eat-in kitchen with comfortable family room, a main floor bedroom and 4 piece bath, this home offers the opportunity for main floor living. The second floor has a large primary bedroom with 2 pc ensuite and an additional, good sized 2nd bedroom. Whether starting up or slowing down this is easy living - ample storage space, a generous laundry room with built-in cabinets, a small workshop for the hobbyist and a dry basement for additional storage. The compact lot is composed of a large sunny front yard, perfect for gardening and complimented with a quiet and private back yard which borders on uninhabited space and comes complete with an electrified garden shed, perfect for storing your garden tools and furniture. Notable upgrades include a gas furnace and gas hot water heater (2020), new windows (2021-22) and a sump pump, providing peace of mind. As an alternative this is a viable investment opportunity in a sought-after rental area without STR restrictions. Don't miss out on the chance to own this property. Schedule a viewing today and make this charming 1.5 storey your new home or cottage. Be sure to click on the MULTIMEDIA BUTTON for the floorplans and more! (id:51532)
Tags
| Property Summary |
|---|
| Building |
|---|
| Land |
|---|
| Level | Rooms | Dimensions |
|---|---|---|
| Second level | Full bathroom | Measurements not available |
| Primary Bedroom | 13'2'' x 14'2'' | |
| Bedroom | 10'8'' x 13'11'' | |
| Main level | 4pc Bathroom | Measurements not available |
| Mud room | 4'8'' x 7'4'' | |
| Workshop | 6'6'' x 12'0'' | |
| Laundry room | 7'8'' x 21' | |
| Bedroom | 9'0'' x 11'6'' | |
| Living room | 11'8'' x 14'3'' | |
| Kitchen/Dining room | 11'9'' x 14'2'' |
| Features | |||||
|---|---|---|---|---|---|
| Sump Pump | Dryer | Refrigerator | |||
| Stove | Washer | None | |||























