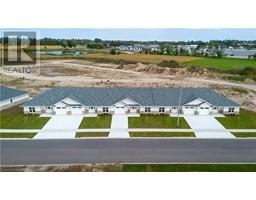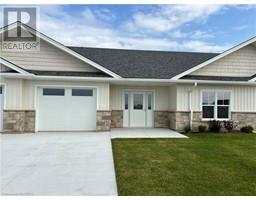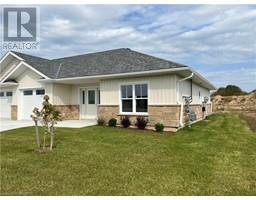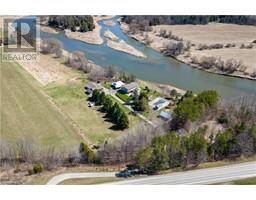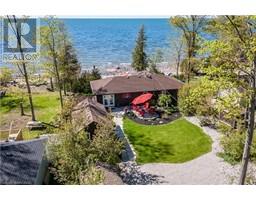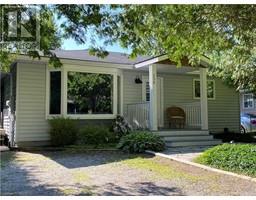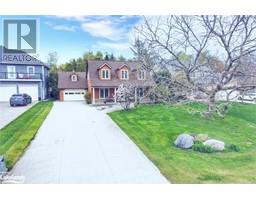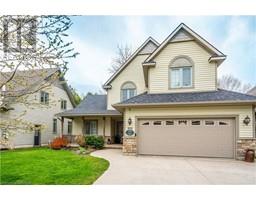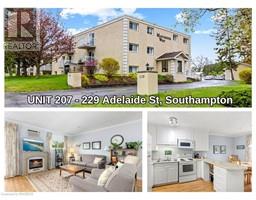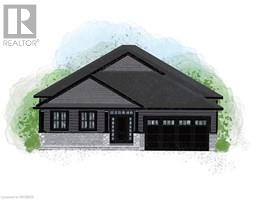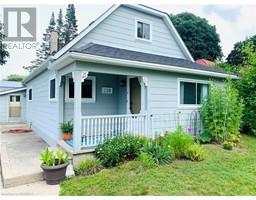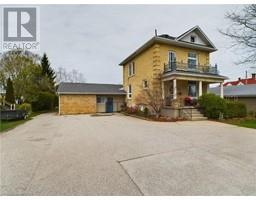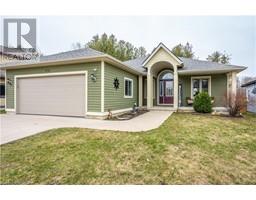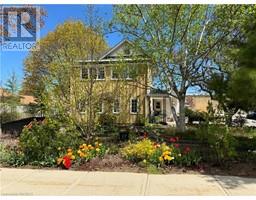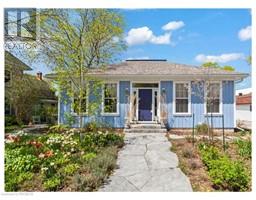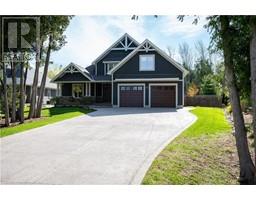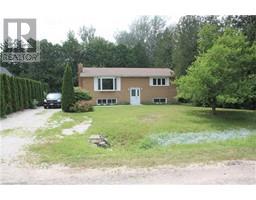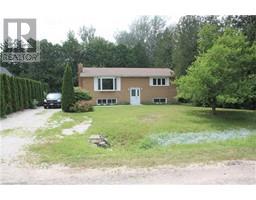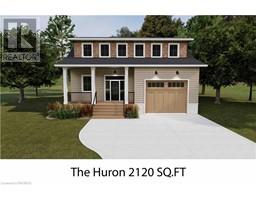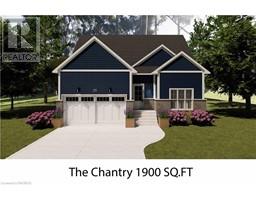560 MEADOW Lane Saugeen Shores, SOUTHAMPTON, Ontario, CA
Address: 560 MEADOW Lane, Southampton, Ontario
Summary Report Property
- MKT ID40571193
- Building TypeHouse
- Property TypeSingle Family
- StatusBuy
- Added2 weeks ago
- Bedrooms5
- Bathrooms3
- Area3680 sq. ft.
- DirectionNo Data
- Added On04 May 2024
Property Overview
Welcome home to this spacious custom-built 3 + 2 bedroom home, ideally situated just a short walk from South Street beach in Southampton. Step through the inviting main entrance into a stunning interior where 9’ ceilings and an open-concept kitchen, dining area, and living room await. Enjoy the cozy ambiance created by the natural gas fireplace strategically placed for comfort, and the custom stone archway that adds a touch of elegance to the great room. Large windows flood the interior with natural light, showcasing the richly coloured wood floors and granite countertops throughout. The generous size primary rooms and convenient main floor laundry enhance the functionality of this exceptional home. The lower level is thoughtfully finished to include a spacious family room with another gas fireplace, two additional bedrooms, a 3 pc bathroom, office, exercise room, and plenty of storage, offer both flexibility and plenty of room for the growing family. This stunning property boasts a carpet-free environment and is ideally located near a playground, the Warder Tennis courts, as well as walking and biking trails. A highly sought-after neighbourhood on the outskirts of Southampton, a charming community along the shore of Lake Huron which offers a desirable lifestyle for residents of all ages. Enjoy easy access to nearby shopping and numerous amenities including a marina, hospital, and several schools. Don't miss this wonderful opportunity to make this spectacular home your own. Be sure to schedule your showing today and experience the Southampton lifestyle firsthand! (id:51532)
Tags
| Property Summary |
|---|
| Building |
|---|
| Land |
|---|
| Level | Rooms | Dimensions |
|---|---|---|
| Lower level | 3pc Bathroom | Measurements not available |
| Utility room | 18'7'' x 10'7'' | |
| Cold room | 8'4'' x 7'3'' | |
| Exercise room | 11'5'' x 10'2'' | |
| Office | 12'0'' x 11'2'' | |
| Bedroom | 14'2'' x 11'10'' | |
| Bedroom | 15'8'' x 14'5'' | |
| Recreation room | 37'2'' x 23'10'' | |
| Main level | Full bathroom | Measurements not available |
| Bedroom | 10'10'' x 9'2'' | |
| Bedroom | 11'6'' x 9'11'' | |
| Primary Bedroom | 19'9'' x 15'10'' | |
| Laundry room | 7'8'' x 7'5'' | |
| 4pc Bathroom | Measurements not available | |
| Living room | 25'9'' x 18'3'' | |
| Kitchen/Dining room | 26'2'' x 14'2'' | |
| Foyer | 8'0'' x 7'6'' |
| Features | |||||
|---|---|---|---|---|---|
| Conservation/green belt | Automatic Garage Door Opener | Attached Garage | |||
| Dishwasher | Dryer | Refrigerator | |||
| Water meter | Water softener | Water purifier | |||
| Washer | Microwave Built-in | Window Coverings | |||
| Central air conditioning | |||||
























