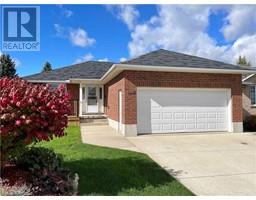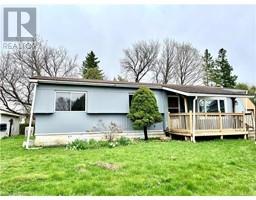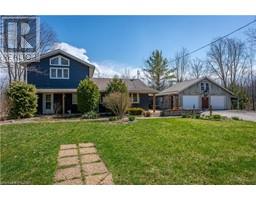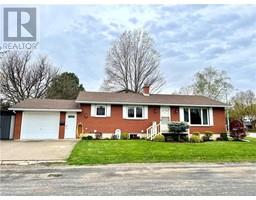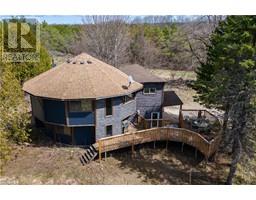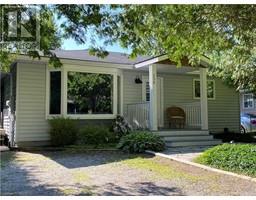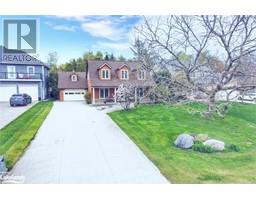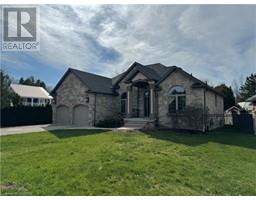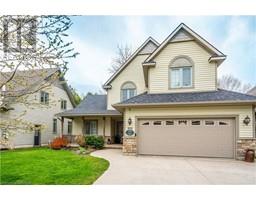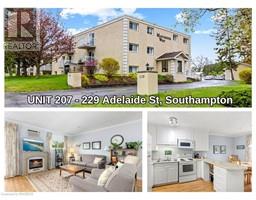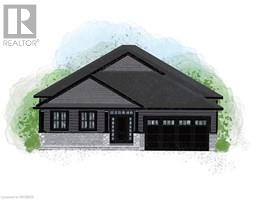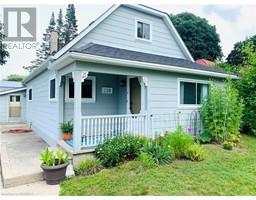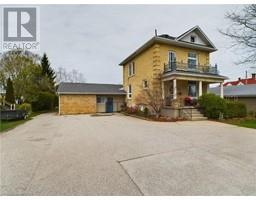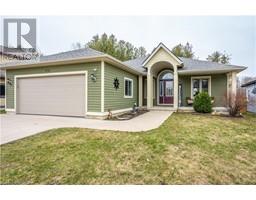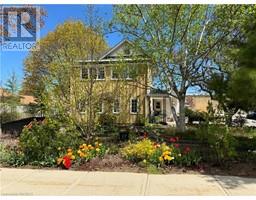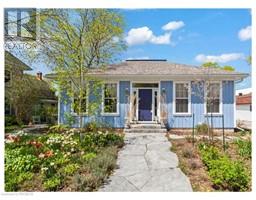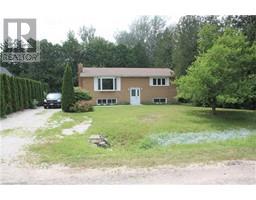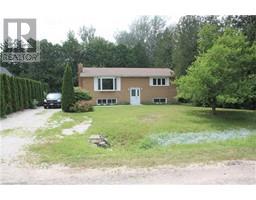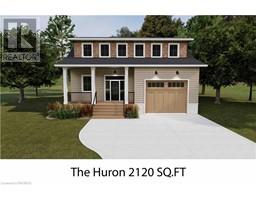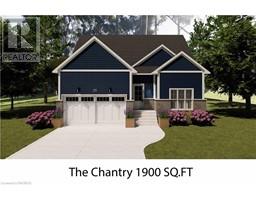37 MADWAYOSH Street Saugeen Shores, SOUTHAMPTON, Ontario, CA
Address: 37 MADWAYOSH Street, Southampton, Ontario
Summary Report Property
- MKT ID40584558
- Building TypeHouse
- Property TypeSingle Family
- StatusBuy
- Added1 weeks ago
- Bedrooms3
- Bathrooms2
- Area3258 sq. ft.
- DirectionNo Data
- Added On07 May 2024
Property Overview
This exquisite home stands as a testament to true elegance and craftsmanship. As you step through the spacious entry a sense of serenity washes over you and you are greeted by the warm embrace of natural light streaming through the large windows and 12 foot patio door that leads to a spacious covered composite deck and concrete patio. The fabulous kitchen has it all. Walk in pantry, loads of custom cabinets, built in china cabinet, great appliances, and an island with a sleek quartz counter top. The main floor primary bedroom offers a lavish ensuite bath with in floor heat, walk in closet and sliders to the sprawling landscape, showing meticulously manicured gardens and mature trees.Main level also hosts an office, powder room and laundry. Upper level offers 2 additional bedrooms, bonus room and 4pc bath. An efficient irrigation system ensures every plant receives water it needs to thrive, double exposed aggregate concrete drive provides parking for all and is aesthetically pleasing. Home must be viewed to truly appreciate what it has to offer. (id:51532)
Tags
| Property Summary |
|---|
| Building |
|---|
| Land |
|---|
| Level | Rooms | Dimensions |
|---|---|---|
| Second level | 4pc Bathroom | 6'8'' x 8'10'' |
| Bedroom | 12'4'' x 15'2'' | |
| Bedroom | 16'0'' x 10'9'' | |
| Bonus Room | 13'9'' x 25'5'' | |
| Main level | Primary Bedroom | 17'9'' x 14'3'' |
| Living room | 17'8'' x 23'1'' | |
| 2pc Bathroom | 5'11'' x 5'0'' | |
| Laundry room | 5'7'' x 8'1'' | |
| Office | 14'7'' x 10'3'' | |
| Dining room | 14'6'' x 14'11'' | |
| Kitchen | 14'5'' x 14'11'' | |
| Foyer | 6'10'' x 14'10'' |
| Features | |||||
|---|---|---|---|---|---|
| Backs on greenbelt | Automatic Garage Door Opener | Attached Garage | |||
| Central Vacuum | Dishwasher | Dryer | |||
| Oven - Built-In | Refrigerator | Satellite Dish | |||
| Stove | Water meter | Washer | |||
| Microwave Built-in | Gas stove(s) | Hood Fan | |||
| Window Coverings | Garage door opener | Central air conditioning | |||










































