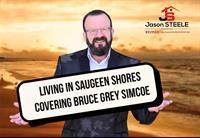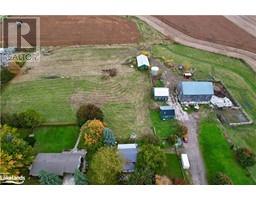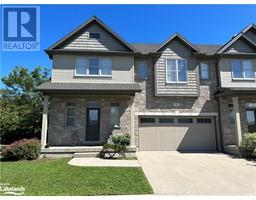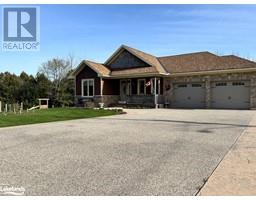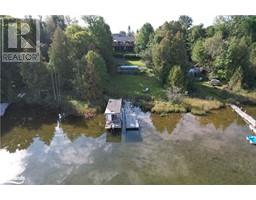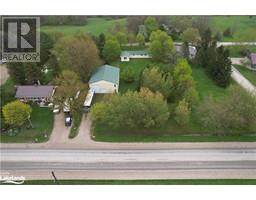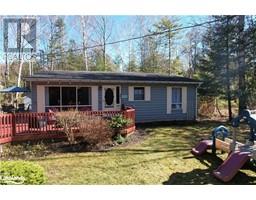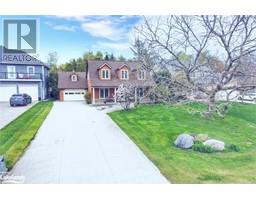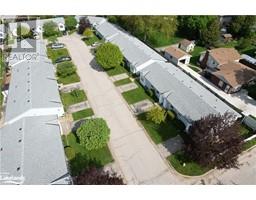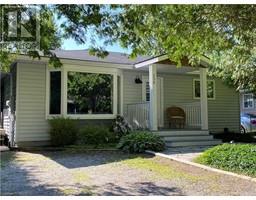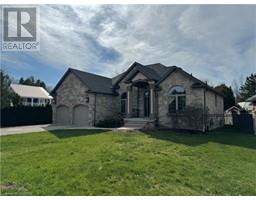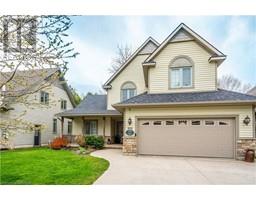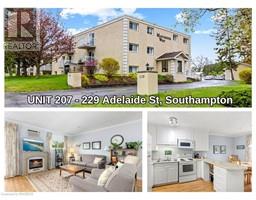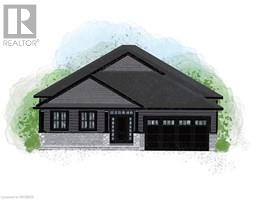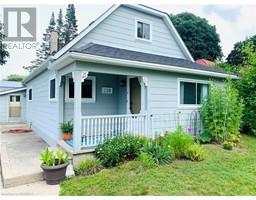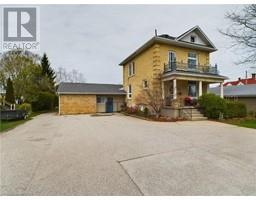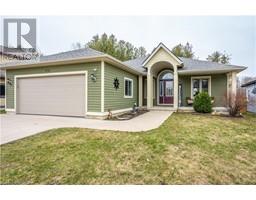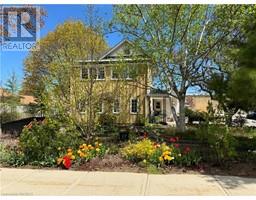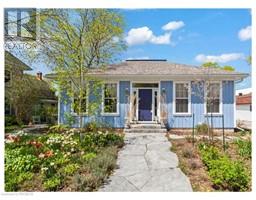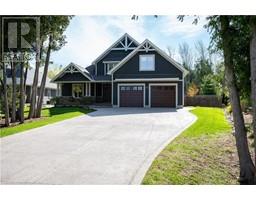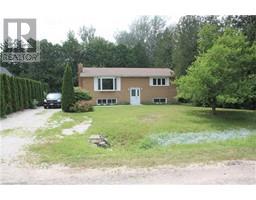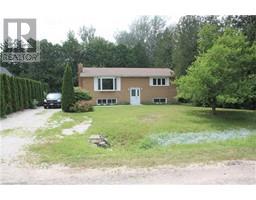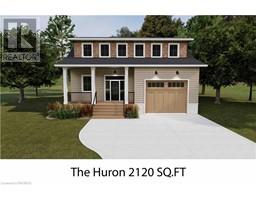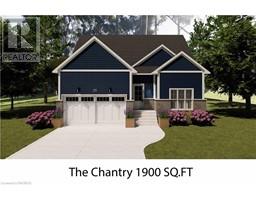238 SPENCE Street Saugeen Shores, SOUTHAMPTON, Ontario, CA
Address: 238 SPENCE Street, Southampton, Ontario
Summary Report Property
- MKT ID40545582
- Building TypeHouse
- Property TypeSingle Family
- StatusBuy
- Added1 weeks ago
- Bedrooms3
- Bathrooms2
- Area1680 sq. ft.
- DirectionNo Data
- Added On09 May 2024
Property Overview
Welcome to your next real estate investment opportunity in the heart of Southampton, where history meets modern charm! Nestled on a spacious lot backing onto a historical building, this property offers a unique blend of heritage and contemporary living. This charming home features three bedrooms and two bathrooms, providing ample space for both relaxation and entertainment. The large living areas are perfect for hosting gatherings with family and friends, while the expansive lot offers endless possibilities for outdoor activities. With two storage sheds on the property, there's plenty of room to store your outdoor gear and equipment. Plus, one of the sheds can be transformed into a fantastic bunkie, providing additional sleeping quarters for guests or a fun retreat for the kids. Located in the vibrant town of Southampton, this property is surrounded by a rich tapestry of history and natural beauty. Famous beaches, picturesque harbours, and a variety of attractions make this area a sought-after destination year-round. Whether you're looking for a vacation rental opportunity or a flip project, this home is perfectly positioned to capitalize on all that the area has to offer. With its central location and abundance of amenities, it's sure to attract visitors seeking an unforgettable experience. Don't miss out on this incredible opportunity to own a piece of Southampton's storied past while creating a bright future. Schedule a showing today and start imagining the possibilities for this one-of-a-kind property! **exterior no snow photos from summer 2022, and interior photos are 2021/2022. Property is part of the OPENN offers process. Full transparency on all offers. Ask for details. (id:51532)
Tags
| Property Summary |
|---|
| Building |
|---|
| Land |
|---|
| Level | Rooms | Dimensions |
|---|---|---|
| Second level | 3pc Bathroom | Measurements not available |
| Bedroom | 9'2'' x 11'1'' | |
| Bedroom | 12'5'' x 9'9'' | |
| Primary Bedroom | 14'10'' x 15'1'' | |
| Main level | Den | 7'0'' x 9'5'' |
| 3pc Bathroom | Measurements not available | |
| Laundry room | 13'9'' x 10'10'' | |
| Kitchen | 11'4'' x 9'5'' | |
| Dining room | 11'11'' x 15'0'' | |
| Living room | 19'3'' x 11'10'' |
| Features | |||||
|---|---|---|---|---|---|
| Central Vacuum | Dryer | Refrigerator | |||
| Stove | Washer | None | |||
















