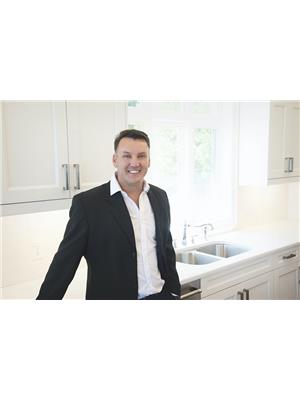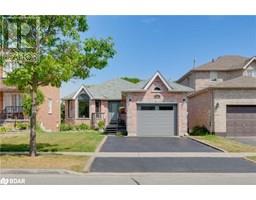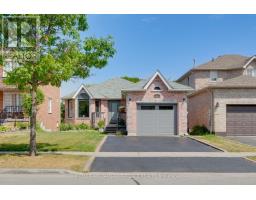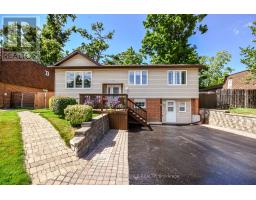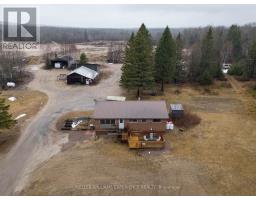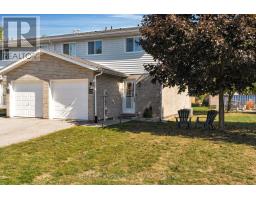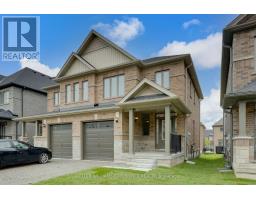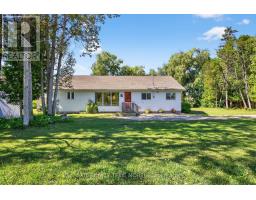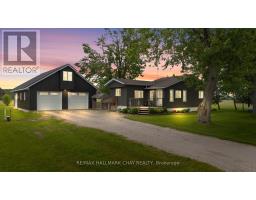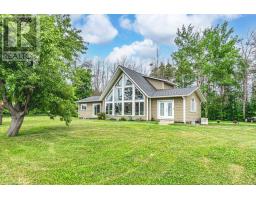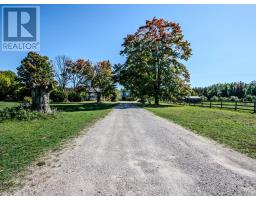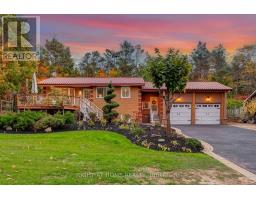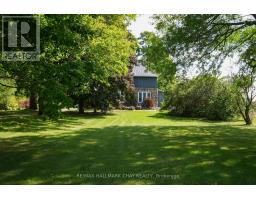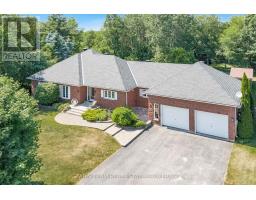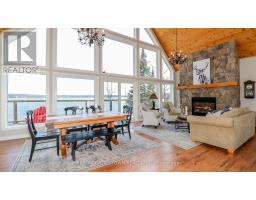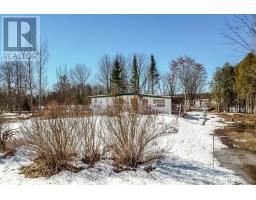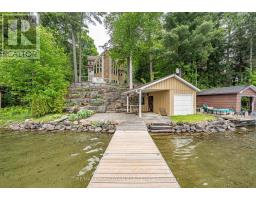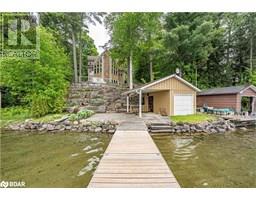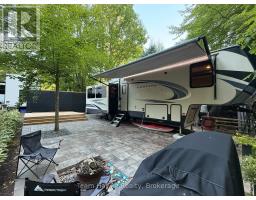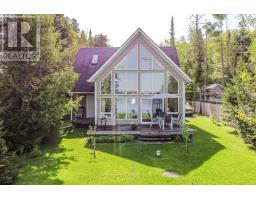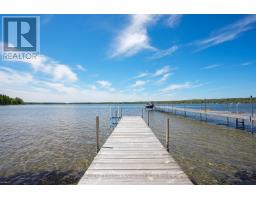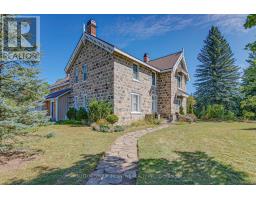53 RUGMAN Crescent SP71 - Minesing, Springwater, Ontario, CA
Address: 53 RUGMAN Crescent, Springwater, Ontario
Summary Report Property
- MKT ID40758105
- Building TypeHouse
- Property TypeSingle Family
- StatusBuy
- Added8 weeks ago
- Bedrooms4
- Bathrooms3
- Area2562 sq. ft.
- DirectionNo Data
- Added On24 Aug 2025
Property Overview
Stunning 2-Storey Home on Extra Deep Lot in Beautiful Springwater Township! Welcome to this exceptional family home, built in 2020 and offering over 2,500 sq ft of beautifully designed living space in the highly sought-after Springwater Township. Set on an exceptionally deep lot and overlooking peaceful farmland, this home offers both privacy and scenic views perfect for those who value space and serenity. The newly landscaped front yard creates a warm welcome, while the fully fenced backyard provides a safe and spacious retreat ideal for family living and entertaining. Step inside to find a bright and open main floor, boasting gleaming hardwood floors in both the formal two-storey living room and the cozy family room. An elegant oak staircase serves as a stunning centerpiece, leading you gracefully to the second level. The open-concept layout includes a gas fireplace in the family room, a handy office nook, and a chef's kitchen with a large island and generous walk-in pantry. A convenient 2-piece powder room adds to the main floor's functionality. Upstairs, you'll find four spacious bedrooms, including a massive primary suite with a walk-in closet and a luxurious 5-piece ensuite. The convenience of upper-level laundry makes everyday living even easier . Beautifully finished, thoughtfully designed, and perfectly located this Springwater gem is ready to welcome you home. Don't miss it! (id:51532)
Tags
| Property Summary |
|---|
| Building |
|---|
| Land |
|---|
| Level | Rooms | Dimensions |
|---|---|---|
| Second level | 4pc Bathroom | 7'11'' x 5'3'' |
| Bedroom | 10'9'' x 11'11'' | |
| Bedroom | 15'4'' x 12'11'' | |
| Bedroom | 12'0'' x 9'11'' | |
| Full bathroom | 10'6'' x 9'1'' | |
| Primary Bedroom | 16'0'' x 15'11'' | |
| Main level | 2pc Bathroom | 4'11'' x 5'7'' |
| Office | 5'10'' x 5'8'' | |
| Family room | 15'11'' x 17'1'' | |
| Dining room | 15'3'' x 9'0'' | |
| Kitchen | 15'3'' x 9'0'' | |
| Living room | 10'0'' x 13'5'' |
| Features | |||||
|---|---|---|---|---|---|
| Paved driveway | Sump Pump | Automatic Garage Door Opener | |||
| Attached Garage | Dishwasher | Dryer | |||
| Refrigerator | Washer | Gas stove(s) | |||
| Window Coverings | Garage door opener | Central air conditioning | |||








































