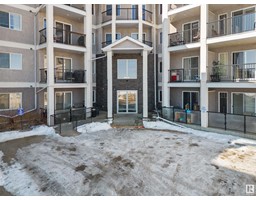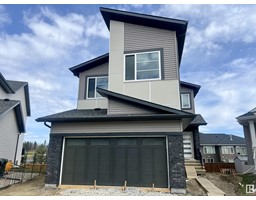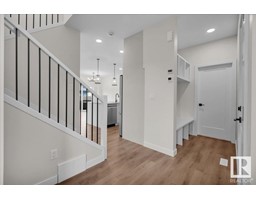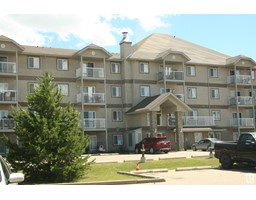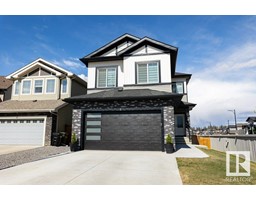#115 87 BROOKWOOD DR Brookwood, Spruce Grove, Alberta, CA
Address: #115 87 BROOKWOOD DR, Spruce Grove, Alberta
Summary Report Property
- MKT IDE4444229
- Building TypeRow / Townhouse
- Property TypeSingle Family
- StatusBuy
- Added9 hours ago
- Bedrooms3
- Bathrooms2
- Area1181 sq. ft.
- DirectionNo Data
- Added On07 Jul 2025
Property Overview
Discover 1,712 sq ft of vibrant, modern living in this 2-storey, end unit townhome. Rich vinyl plank flooring sweeps across the main level, guiding you into a gleaming, fully equipped kitchen with stylish island and into the inviting dining room, aglow with elegant contemporary lighting. The sunlit living room is bright and airy, with golden morning light pouring in from beyond the party-sized deck, overlooking a lush, tree-kissed greenspace just outside the fully fenced backyard—your own private paradise. Upstairs, three generously sized bedrooms await, including a charming primary retreat with a spacious, flex-sized walk-in closet. A 4pc bathroom adorned with double sinks and chic subway-tiled shower serves the upper floor with flair. The finished basement offers a large, versatile space—ideal for a home theatre, fourth bedroom, fitness studio, or creative escape—along with a dedicated laundry room & handy 2-piece bath just down the hall. Your personal parking stall sits just steps from your front door. (id:51532)
Tags
| Property Summary |
|---|
| Building |
|---|
| Land |
|---|
| Level | Rooms | Dimensions |
|---|---|---|
| Basement | Family room | 18'1 x 13'8 |
| Laundry room | 11'4 x 10'10 | |
| Main level | Living room | 19'3 x 10'11 |
| Dining room | 12'2 x 7'2 | |
| Kitchen | 13'3 x 9'3 | |
| Upper Level | Primary Bedroom | 12'6 x 9'8 |
| Bedroom 2 | 13'2 x 10'7 | |
| Bedroom 3 | 9'8 x 8'3 |
| Features | |||||
|---|---|---|---|---|---|
| Flat site | Paved lane | No back lane | |||
| No Smoking Home | Stall | Dishwasher | |||
| Dryer | Microwave Range Hood Combo | Refrigerator | |||
| Stove | Washer | Window Coverings | |||
| See remarks | Vinyl Windows | ||||






















































