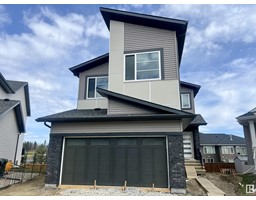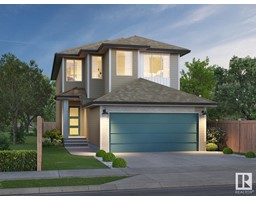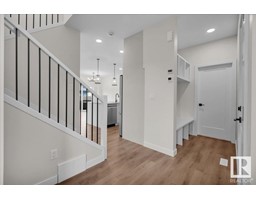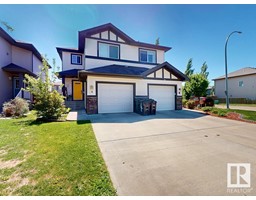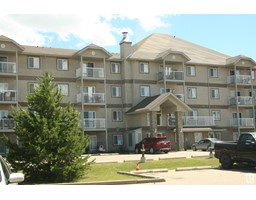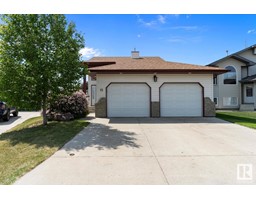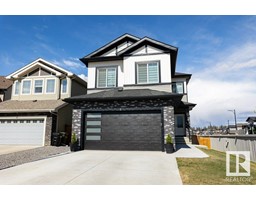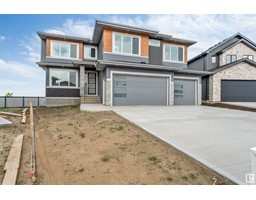64 LONGVIEW PT Stoneshire, Spruce Grove, Alberta, CA
Address: 64 LONGVIEW PT, Spruce Grove, Alberta
Summary Report Property
- MKT IDE4440954
- Building TypeHouse
- Property TypeSingle Family
- StatusBuy
- Added9 hours ago
- Bedrooms4
- Bathrooms3
- Area1744 sq. ft.
- DirectionNo Data
- Added On15 Jun 2025
Property Overview
Outstanding WALKOUT Bungalow backing on to the Links golf course. Triple heated garage, fully finished walkout basement, 4 bedrooms plus Den, 3 baths. Quality finishings and attention to detail throughout this lovely home. Open concept main level features 10' ceilings, hardwood and ceramic tile floors. Gourmet kitchen with exotic granite countertops, stainless steel appliances, custom cabinetry, large island, dining area with access to the back deck. Spacious living room with gas fireplace & large windows looking onto the beautiful back yard. Primary suite features a walk in closet, 5 piece ensuite w double sinks, jetted tub & shower. Second bedroom is generous in size & conveniently situated next to the 4 piece bathroom. Main floor laundry. The basement is ideal for entertaining. Recreation room features stone wall with electric fireplace, wet bar, home theatre, 2 large bedrooms and a 3 piece bath. Lovely lower level patio with hot tub and park like yard. In ground sprinkler system. (id:51532)
Tags
| Property Summary |
|---|
| Building |
|---|
| Land |
|---|
| Level | Rooms | Dimensions |
|---|---|---|
| Basement | Bedroom 3 | 4.15 m x 5.08 m |
| Bedroom 4 | 3.92 m x 4.32 m | |
| Recreation room | 4.6 m x 6.04 m | |
| Other | 2.34 m x 3.11 m | |
| Games room | 4.25 m x 3.11 m | |
| Media | 6.02 m x 4.19 m | |
| Utility room | Measurements not available | |
| Main level | Living room | 4.53 m x 6.03 m |
| Dining room | 3.33 m x 4.29 m | |
| Kitchen | 4.53 m x 5.44 m | |
| Den | 3.28 m x 3.42 m | |
| Primary Bedroom | 4.15 m x 4.97 m | |
| Bedroom 2 | 3.84 m x 3.04 m |
| Features | |||||
|---|---|---|---|---|---|
| Hillside | Wet bar | Closet Organizers | |||
| Heated Garage | Attached Garage | Dishwasher | |||
| Dryer | Freezer | Garage door opener remote(s) | |||
| Hood Fan | Oven - Built-In | Microwave | |||
| Refrigerator | Stove | Central Vacuum | |||
| Washer | Wine Fridge | Walk out | |||
| Central air conditioning | Ceiling - 10ft | Vinyl Windows | |||











































































