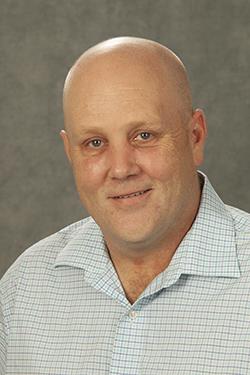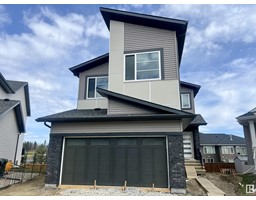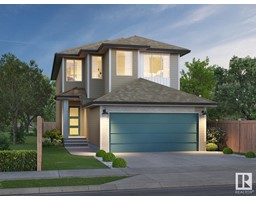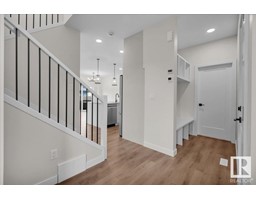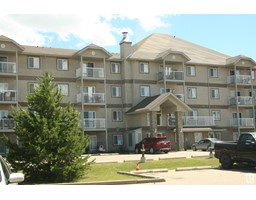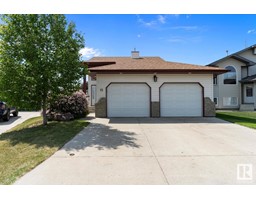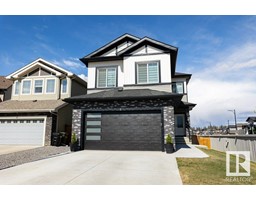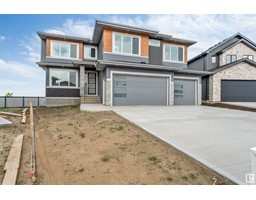94 GREENBURY BV Greenbury, Spruce Grove, Alberta, CA
Address: 94 GREENBURY BV, Spruce Grove, Alberta
Summary Report Property
- MKT IDE4441923
- Building TypeHouse
- Property TypeSingle Family
- StatusBuy
- Added2 days ago
- Bedrooms4
- Bathrooms4
- Area1760 sq. ft.
- DirectionNo Data
- Added On15 Jun 2025
Property Overview
LOCATION!! LOCATION!! LOCATION! Beautiful 2 storey in the Sought after neighbourhood of Greenbury!! This original owner 4 bedroom, 4 bathroom home is close Jubilee Park, Prescott Learning Centre and allows for quick access to the extensive trail system. The main floor boasts an open floor plan, upgraded kitchen, granite countertops, gas fireplace, laundry room and a spacious den or office. Upstairs you will find the Primary bdrm with large ensuite including dual sinks and plenty of closet space. 2 more bedrooms and a bath complete the upper level. The fully finished basement includes the 4th bedroom, a full bath and family room. The backyard is an Oasis and has been lovingly developed including privacy screens, a gazebo, hot tub, planters with watering features and so much more, a great place to sit back, relax and catch the fireworks from nearby Jubilee Park. The oversized double garage(26' w x 24'd) will fit the pickup and still leave room for a work space!! (id:51532)
Tags
| Property Summary |
|---|
| Building |
|---|
| Land |
|---|
| Level | Rooms | Dimensions |
|---|---|---|
| Basement | Family room | Measurements not available |
| Bedroom 4 | Measurements not available | |
| Main level | Living room | Measurements not available |
| Dining room | Measurements not available | |
| Kitchen | Measurements not available | |
| Den | Measurements not available | |
| Laundry room | Measurements not available | |
| Upper Level | Primary Bedroom | Measurements not available |
| Bedroom 2 | Measurements not available | |
| Bedroom 3 | Measurements not available |
| Features | |||||
|---|---|---|---|---|---|
| Flat site | Lane | Detached Garage | |||
| Oversize | Dishwasher | Dryer | |||
| Garage door opener remote(s) | Garage door opener | Microwave Range Hood Combo | |||
| Refrigerator | Storage Shed | Stove | |||
| Central Vacuum | Washer | Window Coverings | |||
| See remarks | Central air conditioning | Vinyl Windows | |||







































































