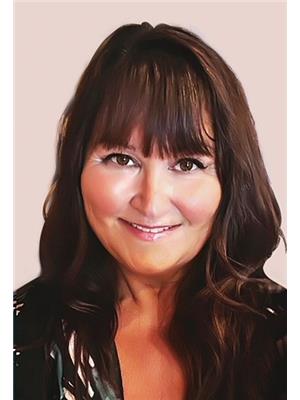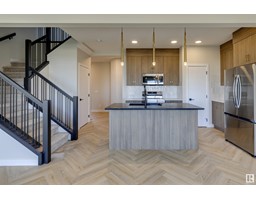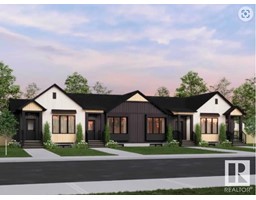1502 LAKESIDE GR Grandin, St. Albert, Alberta, CA
Address: 1502 LAKESIDE GR, St. Albert, Alberta
Summary Report Property
- MKT IDE4441857
- Building TypeRow / Townhouse
- Property TypeSingle Family
- StatusBuy
- Added17 hours ago
- Bedrooms3
- Bathrooms3
- Area1690 sq. ft.
- DirectionNo Data
- Added On16 Jun 2025
Property Overview
Bright, spacious, and beautifully maintained END-UNIT TOWNHOUSE that combines an abundant of natural light with thoughtful design in one of St. Albert’s most sought-after neighbourhoods. Offers a RARE MAIN FLOOR BEDROOM plus TWO OVERSIZED PRIMARY SUITES, each with a PRIVATE ENSUITE, and one featuring its own BALCONY. Convenient UPSTAIRS LAUNDRY, too. The main floor includes a generous dining area, an open-concept family room Stylish tiled fireplace opening ready for gas or electric conversion and a well-planned kitchen with ample storage, and main floor half bath. NEW FURNACE, TANKLESS HOT WATER AND SOFTENER SYSTEM, SMART THERMOSTAT, and 3 SECURITY CAMERAS already in place. The SOUTH-FACING BACKYARD is fully fenced and features a large deck and green space, perfect for relaxing or entertaining. Lower level includes a spacious workshop or hobby area, and the DOUBLE HEATED GARAGE adds comfort year-round. Close to parks, trails, schools, shopping, and transit ideal for families, professionals, or investors. (id:51532)
Tags
| Property Summary |
|---|
| Building |
|---|
| Land |
|---|
| Level | Rooms | Dimensions |
|---|---|---|
| Basement | Hobby room | 4.72m x 4.48m |
| Main level | Living room | 5.92m x 4.6m |
| Dining room | 4.32m x 3.02m | |
| Kitchen | 3.30m x 3.75m | |
| Family room | Measurements not available | |
| Bedroom 3 | 3.60m x 3.71m | |
| Upper Level | Primary Bedroom | 3.79m x 5.86m |
| Bedroom 2 | 3.51m x 4.93m |
| Features | |||||
|---|---|---|---|---|---|
| Flat site | No Smoking Home | Attached Garage | |||
| Heated Garage | Dishwasher | Dryer | |||
| Garage door opener remote(s) | Garage door opener | Microwave Range Hood Combo | |||
| Refrigerator | Stove | Washer | |||
| Water softener | Window Coverings | ||||



































































