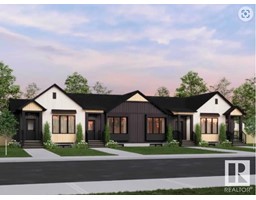169 KINGSWOOD BV Kingswood, St. Albert, Alberta, CA
Address: 169 KINGSWOOD BV, St. Albert, Alberta
Summary Report Property
- MKT IDE4442300
- Building TypeHouse
- Property TypeSingle Family
- StatusBuy
- Added10 hours ago
- Bedrooms4
- Bathrooms3
- Area1883 sq. ft.
- DirectionNo Data
- Added On16 Jul 2025
Property Overview
Get ready to be impressed - this executive-style home in prestigious Kingswood has it all. From the 3 car garage to the high-end craftsmanship, this home is luxury meets family-friendly. The main floor features soaring ceilings, spacious open-concept layout, huge family-sized bath, a massive laundry room adds everyday convenience, while the 2nd & 3rd bdrms are generously sized. Private primary suite is tucked away, making it a true retreat with a spa-like ensuite. Flex space just outside is perfect for office/hobby zone. The bsmt has the wow factor - high ceilings, a bar, huge windows & salon room that can easily be converted to a 4th bdrm. There's plumbing in place for a future wet bar or suite, plus heated floors in the full bath, 2nd laundry, wine room & tons of storage. Outside, enjoy a show-stopping covered deck (2024) & space to garden. Extras include: A/C, upgraded finishes, thoughtful storage & much more! Amazing neighborhood w/ trails, green space & 3 mins to Servus Place & easy access to Henday! (id:51532)
Tags
| Property Summary |
|---|
| Building |
|---|
| Land |
|---|
| Level | Rooms | Dimensions |
|---|---|---|
| Basement | Family room | 9.78 m x 6.99 m |
| Bedroom 4 | 3.66 m x 3.05 m | |
| Main level | Living room | 4.26 m x 5.45 m |
| Dining room | 2.75 m x 4.67 m | |
| Kitchen | 4.45 m x 4.69 m | |
| Bedroom 2 | 3.16 m x 3.36 m | |
| Bedroom 3 | 3.39 m x 3.35 m | |
| Upper Level | Den | 2.98 m x 5.39 m |
| Primary Bedroom | 3.56 m x 5.04 m |
| Features | |||||
|---|---|---|---|---|---|
| See remarks | Attached Garage | Dishwasher | |||
| Garage door opener remote(s) | Garage door opener | Microwave Range Hood Combo | |||
| Refrigerator | Stove | Window Coverings | |||
| Dryer | Two Washers | Ceiling - 10ft | |||






































































