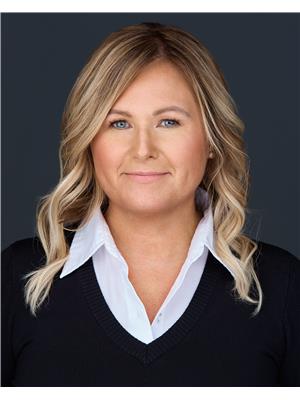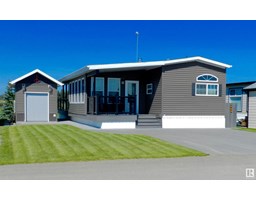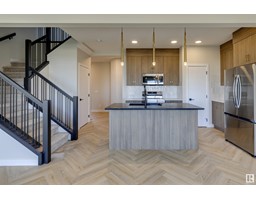#19 170 KINGSWOOD BV Kingswood, St. Albert, Alberta, CA
Address: #19 170 KINGSWOOD BV, St. Albert, Alberta
Summary Report Property
- MKT IDE4444369
- Building TypeDuplex
- Property TypeSingle Family
- StatusBuy
- Added6 hours ago
- Bedrooms3
- Bathrooms3
- Area1234 sq. ft.
- DirectionNo Data
- Added On26 Jun 2025
Property Overview
Experience elegant adult living in this beautifully maintained 55+ half duplex bungalow, built by Heredity Homes. Nestled in the quiet community of Kingswood, this thoughtfully designed home backs directly onto a scenic walking trail—perfect for peaceful strolls or letting your furry friend roam in the fully fenced yard. Inside, you're greeted with a bright, open-concept layout featuring gleaming hardwood floors, crown moulding, and tasteful accent walls. The chef-inspired kitchen offers granite countertops, stainless steel appliances, a central island with seating, and stylish backsplash. The cozy living room centers around a gas fireplace, creating a warm and inviting atmosphere. Enjoy formal dinners in the elegant dining room. The finished basement boasts a second fireplace and built-in shelving, 2 large bedrooms and additional 4 pc bathroom. With main floor laundry, AC, furnace replaced (2023), and premium finishes throughout, this home offers low-maintenance living without compromise. (id:51532)
Tags
| Property Summary |
|---|
| Building |
|---|
| Land |
|---|
| Level | Rooms | Dimensions |
|---|---|---|
| Basement | Family room | 6.14 m x 4.77 m |
| Bedroom 2 | 4.05 m x 3.41 m | |
| Bedroom 3 | 4.11 m x 4.02 m | |
| Main level | Living room | 4.8 m x 3.58 m |
| Dining room | 4.21 m x 3.13 m | |
| Kitchen | 3.82 m x 3.39 m | |
| Primary Bedroom | 4.4 m x 3.57 m |
| Features | |||||
|---|---|---|---|---|---|
| Cul-de-sac | Flat site | No Animal Home | |||
| No Smoking Home | Attached Garage | Dishwasher | |||
| Dryer | Microwave Range Hood Combo | Refrigerator | |||
| Stove | Washer | Window Coverings | |||
| Ceiling - 9ft | Vinyl Windows | ||||
















































































