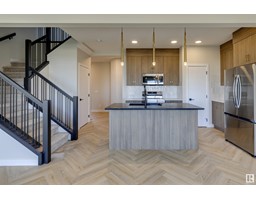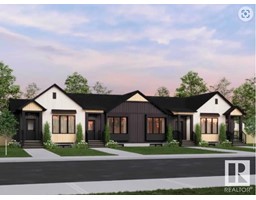77 NADINE WY North Ridge, St. Albert, Alberta, CA
Address: 77 NADINE WY, St. Albert, Alberta
Summary Report Property
- MKT IDE4442868
- Building TypeHouse
- Property TypeSingle Family
- StatusBuy
- Added9 hours ago
- Bedrooms4
- Bathrooms4
- Area2610 sq. ft.
- DirectionNo Data
- Added On18 Jun 2025
Property Overview
Stunning 2600 sq ft former showhome situated across from a large park features an open great room/dining and kitchen plan. Chef's kitchen with professional appliances, gas range, walk thru pantry, granite countertops and large island. Living area with gas fireplace, floating shelves. Kitchen opens to sunroom (12 x16 ft) which leads to the private deck and gorgeous back yard. Main floor includes newer luxury vinyl plank flooring, den/office next to foyer with double doors. Open staircase with glass railings leads to the upper floor. Bonus room with vaulted ceilings and expansive windows to view the park. Large primary suite with walk in closet and 5 pce ensuite. Two spacious secondary bedrooms and 4 pce family bathroom complete this level. Fully finished basement includes games area, family room/media room with built in cabinets, a fourth bedroom and another bathroom. Oversized insulated and drywalled double garage, Great location, and curb appeal. Make this one HOME! (id:51532)
Tags
| Property Summary |
|---|
| Building |
|---|
| Land |
|---|
| Level | Rooms | Dimensions |
|---|---|---|
| Lower level | Family room | Measurements not available |
| Bedroom 4 | Measurements not available | |
| Media | Measurements not available | |
| Main level | Living room | Measurements not available |
| Dining room | Measurements not available | |
| Kitchen | Measurements not available | |
| Den | Measurements not available | |
| Laundry room | Measurements not available | |
| Upper Level | Primary Bedroom | Measurements not available |
| Bedroom 2 | Measurements not available | |
| Bedroom 3 | Measurements not available | |
| Bonus Room | Measurements not available |
| Features | |||||
|---|---|---|---|---|---|
| See remarks | Flat site | Park/reserve | |||
| No Smoking Home | Attached Garage | Dishwasher | |||
| Dryer | Garage door opener remote(s) | Garage door opener | |||
| Garburator | Hood Fan | Refrigerator | |||
| Gas stove(s) | Central Vacuum | Washer | |||
| Window Coverings | See remarks | Central air conditioning | |||
| Ceiling - 9ft | Vinyl Windows | ||||


















































































