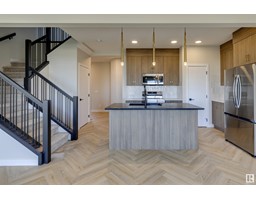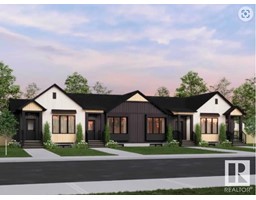19 Mission AV Mission (St. Albert), St. Albert, Alberta, CA
Address: 19 Mission AV, St. Albert, Alberta
Summary Report Property
- MKT IDE4441003
- Building TypeHouse
- Property TypeSingle Family
- StatusBuy
- Added10 hours ago
- Bedrooms5
- Bathrooms4
- Area2725 sq. ft.
- DirectionNo Data
- Added On16 Jun 2025
Property Overview
WAKE UP TO RIVER VIEWS in this truly unique home fronting the STURGEON RIVER, with a WALKOUT LEGAL BASEMENT SUITE that’s perfect for a HOME-BASED BUSINESS, MULTI-GENERATIONAL LIVING, or INCOME/AIRBNB. Located in the desirable community of Mission—just steps from downtown St. Albert—this well-maintained home welcomes you with a grand open-to-above foyer and a spacious kitchen with gas stove, granite counters, and ceiling-height cabinets. Light pours into the living and dining rooms, where you can step onto your southeast-facing balcony and soak in the sun with river views. Upstairs, unwind in your massive primary retreat with vaulted ceilings, fireplace, 5PC ensuite w/ jet tub, and walk-in closet. A BONUS ROOM, three more bedrooms, and a full bath complete the upper level. Downstairs, the bright walkout suite has its own kitchen, laundry, and private entrance. From river walks to the Farmers Market to launching your kayak right across the road—this home offers a lifestyle to fall in love with. (id:51532)
Tags
| Property Summary |
|---|
| Building |
|---|
| Level | Rooms | Dimensions |
|---|---|---|
| Basement | Bedroom 5 | 4.49 m x 6.67 m |
| Second Kitchen | 3.65 m x 4.78 m | |
| Recreation room | 3.57 m x 6.02 m | |
| Utility room | 2.66 m x 3.39 m | |
| Main level | Living room | 4.61 m x 5.82 m |
| Dining room | 4.22 m x 4.25 m | |
| Kitchen | 3.61 m x 5.55 m | |
| Laundry room | 1.99 m x 1.82 m | |
| Upper Level | Primary Bedroom | 5.43 m x 6.09 m |
| Bedroom 2 | 3.66 m x 3.21 m | |
| Bedroom 3 | 3.47 m x 5.06 m | |
| Bedroom 4 | 4.62 m x 3.32 m | |
| Bonus Room | 4.62 m x 5.16 m |
| Features | |||||
|---|---|---|---|---|---|
| Ravine | Lane | Exterior Walls- 2x6" | |||
| No Animal Home | No Smoking Home | Attached Garage | |||
| Dryer | Garage door opener remote(s) | Garage door opener | |||
| Microwave | Washer/Dryer Stack-Up | Stove | |||
| Gas stove(s) | Washer | Refrigerator | |||
| Dishwasher | Walk out | Suite | |||








































































