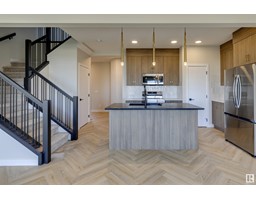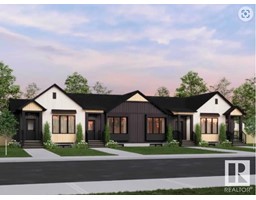24 EDINBURGH CO N Erin Ridge North, St. Albert, Alberta, CA
Address: 24 EDINBURGH CO N, St. Albert, Alberta
Summary Report Property
- MKT IDE4436465
- Building TypeHouse
- Property TypeSingle Family
- StatusBuy
- Added2 weeks ago
- Bedrooms4
- Bathrooms4
- Area2182 sq. ft.
- DirectionNo Data
- Added On01 Jun 2025
Property Overview
Get ready to fall in love! This impressive home has serious WOW factor & is located just 1 block from Lois Hole School. With over 3400 sq ft of beautifully finished living space, there’s room for the whole family to spread out & enjoy. The bright & welcoming main floor features an office, spacious open-concept living/dining area & a dream kitchen complete with a huge island, eating bar & walk-through pantry. The mudroom off the double garage keeps things organized & there’s a convenient 2-pce powder room for guests. Upstairs, you’ll find 3 generous bedrooms, a versatile bonus room & a stunning primary suite w/spa-like ensuite & walk-in closet. The bsmt takes things to the next level w/a custom theatre room, entertainment zone, 4th bdrm & a 5 pce bath. Step outside to your private backyard oasis, featuring one of the best covered decks complete w/ fireplace & TV, it’s the ultimate hangout spot. This home truly has it all - space, style, luxurious touches & located in a family oriented neighborhood! (id:51532)
Tags
| Property Summary |
|---|
| Building |
|---|
| Land |
|---|
| Level | Rooms | Dimensions |
|---|---|---|
| Basement | Family room | 4.76 m x 6.12 m |
| Bedroom 4 | 3.93 m x 4.69 m | |
| Main level | Living room | 4.68 m x 4.87 m |
| Dining room | 4.18 m x 3.02 m | |
| Kitchen | 4.19 m x 2.56 m | |
| Den | 2.72 m x 3.31 m | |
| Upper Level | Primary Bedroom | 3.66 m x 6.33 m |
| Bedroom 2 | 3.54 m x 3.18 m | |
| Bedroom 3 | 2.83 m x 3.19 m | |
| Bonus Room | 4.31 m x 3.99 m | |
| Laundry room | 1.87 m x 2.53 m |
| Features | |||||
|---|---|---|---|---|---|
| See remarks | Attached Garage | Dishwasher | |||
| Garage door opener remote(s) | Garage door opener | Microwave Range Hood Combo | |||
| Refrigerator | Gas stove(s) | Window Coverings | |||
| See remarks | Dryer | Two Washers | |||
| Central air conditioning | |||||



























































































