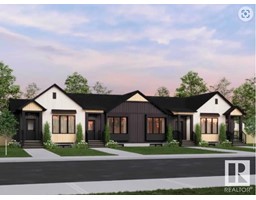34 Jensen GA Jensen Lakes, St. Albert, Alberta, CA
Address: 34 Jensen GA, St. Albert, Alberta
Summary Report Property
- MKT IDE4444835
- Building TypeRow / Townhouse
- Property TypeSingle Family
- StatusBuy
- Added5 hours ago
- Bedrooms4
- Bathrooms3
- Area1543 sq. ft.
- DirectionNo Data
- Added On11 Jul 2025
Property Overview
Located in prestigious JENSEN LAKES this beautiful END unit offer's an open floor plan, 4 bedrooms, 2 and a half bathrooms and plenty of upgrades! No condo fees here! The lower floor features a front entry with bench and hooks, half bath, bedroom/den and attached double garage. On the main floor you are greeted with a built in electric fireplace offering both storage and design with arched shelving on both sides. As well as a generous dining space, feature walls, upgraded built-in pantry, kitchen with stainless steel appliances, backsplash upgrades and quartz countertops. Off the kitchen you will find the perfect little deck oasis to enjoy your morning coffee. Upstairs offers a primary bedroom and 3 piece ensuite, 2 additional bedrooms with a jack and jill style bathroom and Laundry. Enjoy Vinyl plank flooring on all 3 floors, custom Hunter Douglas window coverings and central A/C. Take in the beach and all that Jensen Lakes has to offer; schools, parks, dining and more! (id:51532)
Tags
| Property Summary |
|---|
| Building |
|---|
| Land |
|---|
| Level | Rooms | Dimensions |
|---|---|---|
| Lower level | Bedroom 4 | Measurements not available |
| Main level | Living room | Measurements not available |
| Dining room | Measurements not available | |
| Kitchen | Measurements not available | |
| Upper Level | Primary Bedroom | Measurements not available |
| Bedroom 2 | Measurements not available | |
| Bedroom 3 | Measurements not available |
| Features | |||||
|---|---|---|---|---|---|
| Flat site | Park/reserve | Lane | |||
| Attached Garage | Dishwasher | Garage door opener remote(s) | |||
| Garage door opener | Microwave Range Hood Combo | Refrigerator | |||
| Washer/Dryer Stack-Up | Stove | Window Coverings | |||
| Central air conditioning | |||||


















































































