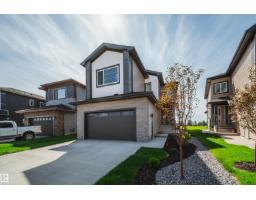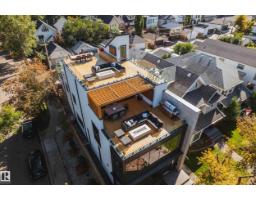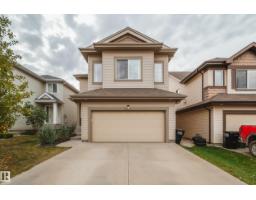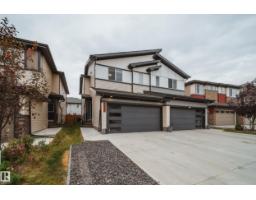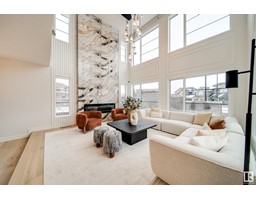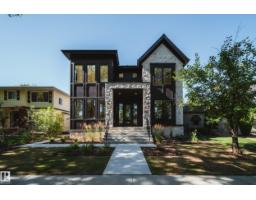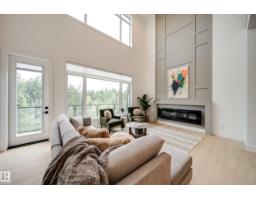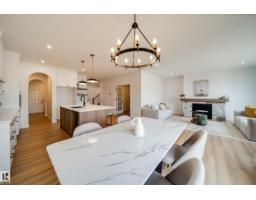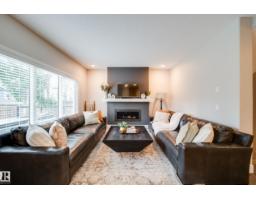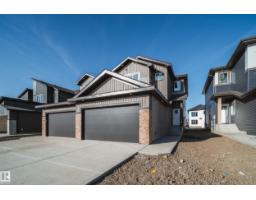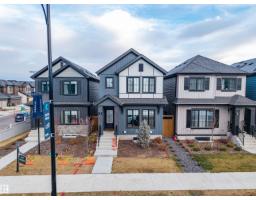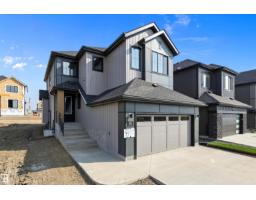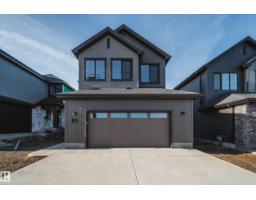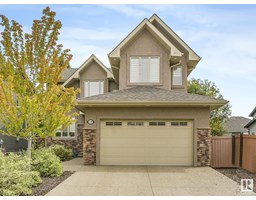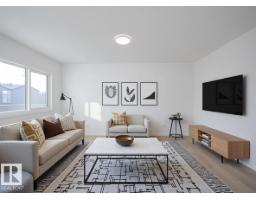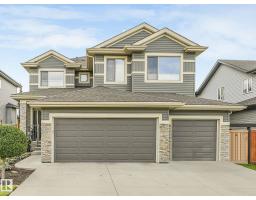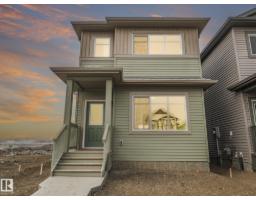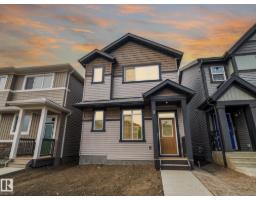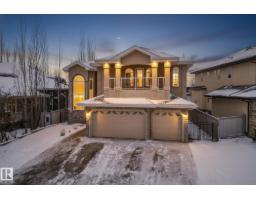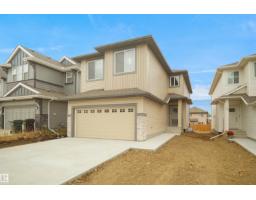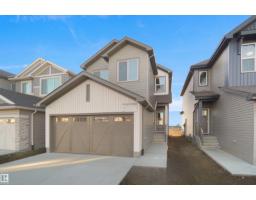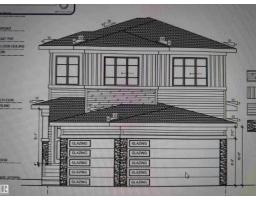4 Cloutier CL Chérot, St. Albert, Alberta, CA
Address: 4 Cloutier CL, St. Albert, Alberta
Summary Report Property
- MKT IDE4461414
- Building TypeHouse
- Property TypeSingle Family
- StatusBuy
- Added8 weeks ago
- Bedrooms3
- Bathrooms3
- Area2519 sq. ft.
- DirectionNo Data
- Added On09 Oct 2025
Property Overview
Welcome to The Vantablack by AWARD WINNING builder Justin Gray Homes, perfectly set on a 30’ pocket cul-de-sac lot in Cherot. This over 2500 sqft UPGRADED masterpiece blends luxury & functionality in a Modern Farmhouse colour palette by CM Interiors, showcasing sleek black cabinetry & timeless Carrera QUARTZ counters. The open to below great rm fills the home w/natural light, complemented by 9’ ceilings, 8’ doors, HARDWOOD floors, & a cozy GAS fireplace. An oversized dbl garage leads to a mudrm w/custom MDF built-ins, connecting to a walkthru pantry w/JG's signature archways,to a chef inspired kitchen w/huge island, & premium DOVETAIL cabinetry. A bright den & 1/2 bath complete the main. Upstairs features 3 spacious bdrms, incl. a dreamy primary retreat w/VAULTED ceilings, panelled feat. wall, spa-inspired 5 pc ensuite & massive WIC w/DIRECT access to laundry. Steps to parks,& near future schools & rec center - where luxury, comfort & craftsmanship meet. Photos of similar model&layout/finishes may vary. (id:51532)
Tags
| Property Summary |
|---|
| Building |
|---|
| Level | Rooms | Dimensions |
|---|---|---|
| Main level | Living room | 17' x 13'6" |
| Dining room | 13'6" x 10'7" | |
| Kitchen | Measurements not available | |
| Den | 10' x 9'1" | |
| Upper Level | Primary Bedroom | 13'10" x 14' |
| Bedroom 2 | 10'2" x 12' | |
| Bedroom 3 | 10'5" x 11' | |
| Bonus Room | 13'6" x 13' |
| Features | |||||
|---|---|---|---|---|---|
| Cul-de-sac | See remarks | Closet Organizers | |||
| No Animal Home | No Smoking Home | Attached Garage | |||
| Oversize | See remarks | Ceiling - 9ft | |||
| Vinyl Windows | |||||






























