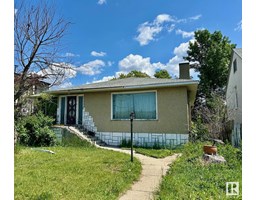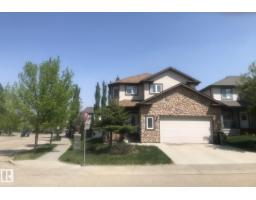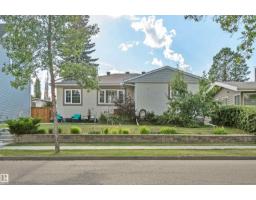49 BERRYMORE DR Braeside, St. Albert, Alberta, CA
Address: 49 BERRYMORE DR, St. Albert, Alberta
Summary Report Property
- MKT IDE4447836
- Building TypeHouse
- Property TypeSingle Family
- StatusBuy
- Added20 hours ago
- Bedrooms3
- Bathrooms3
- Area1530 sq. ft.
- DirectionNo Data
- Added On28 Jul 2025
Property Overview
The Pride of Berrymore Drive, custom built Bungalow, is a meticulously maintained home full of character and charm including a vaulted ceiling in the Great room, the Dining room has a coffered ceiling and both of these rooms feature Architectural hand hewn wood beams, the beautiful renovated kitchen has a gas 5 burner cooktop/ retractable downdraft fan on the island with quartz counter tops and a lovely 1/4 sawn oak wine bar full of functional deep storage, the floor is 12 x 24 old world tile. New stainless fridge, built in wall oven and microwave and dishwasher. Main floor laundry room, office/ 2nd bedroom, hall bathroom and primary bedroom with walk-in closet and 4 pce ensuite with heated floor. The lower level is fully finished with a bedroom, 3 pce bathroom, large family room and a nice work out zone, finished off with a well organized storage room. Private back yard has a deck with a covered gazebo, a hot tub, front courtyard, and RV parking and a custom built storage shed. (id:51532)
Tags
| Property Summary |
|---|
| Building |
|---|
| Land |
|---|
| Level | Rooms | Dimensions |
|---|---|---|
| Basement | Family room | Measurements not available |
| Bedroom 3 | Measurements not available | |
| Main level | Living room | Measurements not available |
| Dining room | Measurements not available | |
| Kitchen | Measurements not available | |
| Primary Bedroom | Measurements not available | |
| Bedroom 2 | Measurements not available | |
| Laundry room | Measurements not available |
| Features | |||||
|---|---|---|---|---|---|
| Corner Site | Exterior Walls- 2x6" | No Smoking Home | |||
| Attached Garage | RV | Electronic Air Cleaner | |||
| Alarm System | Dishwasher | Dryer | |||
| Freezer | Garage door opener | Hood Fan | |||
| Humidifier | Oven - Built-In | Microwave | |||
| Refrigerator | Storage Shed | Stove | |||
| Central Vacuum | Washer | Vinyl Windows | |||



































































