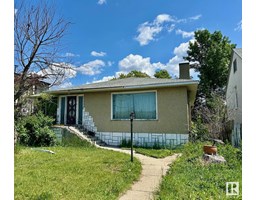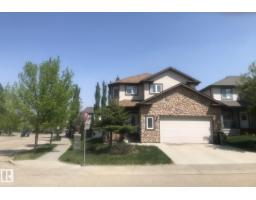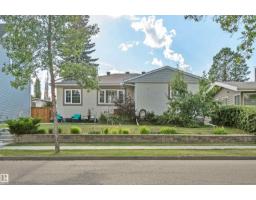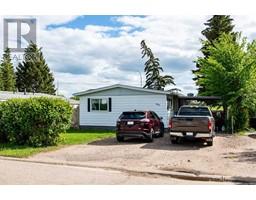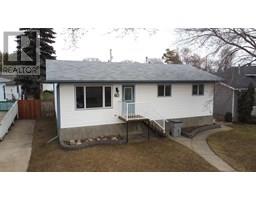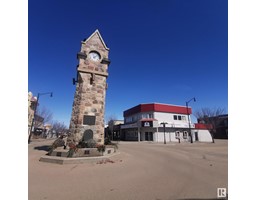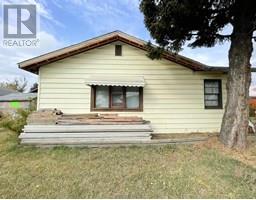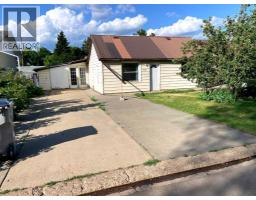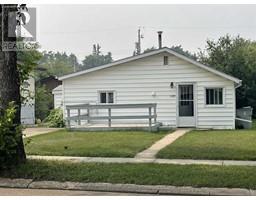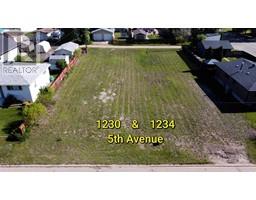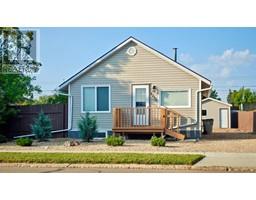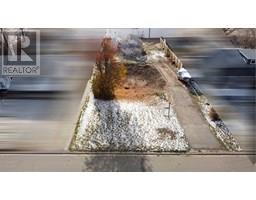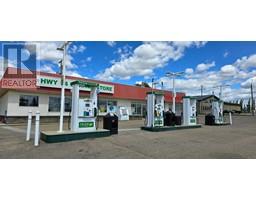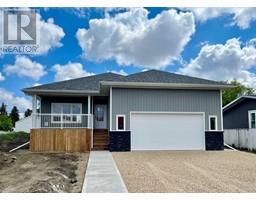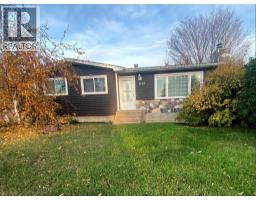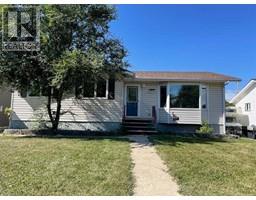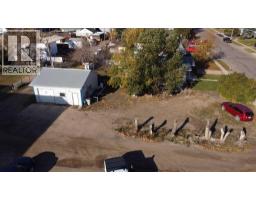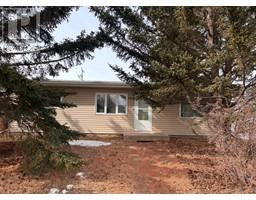1121 21 ST Wainwright, Wainwright, Alberta, CA
Address: 1121 21 ST, Wainwright, Alberta
Summary Report Property
- MKT IDE4449473
- Building TypeDuplex
- Property TypeSingle Family
- StatusBuy
- Added3 days ago
- Bedrooms3
- Bathrooms4
- Area1219 sq. ft.
- DirectionNo Data
- Added On26 Jul 2025
Property Overview
Newly renovated 3 bedroom, 4 bathroom duplex. 3 bedrooms and two bathrooms on the second floor including the master bedroom with ensuite. The main floor consists of large living room, open concept kitchen and two piece washroom. Basement is fully finished. Bright & Airy Layout: Spacious living room on main level with generous window light, open-concept kitchen featuring bay window, island, stainless-steel appliances, and walk-in pantry. Stylish Upgrades: Durable vinyl plank flooring and fresh paint throughout. Convenient living: low maintenance home with new washing machine/ dryer. Private Primary Retreat: Upstairs primary bedroom with ensuite 3piece bath and walk-in closet. Two additional bedrooms share a 4piece bathroom. Finished Basement: large rec area or could be used as a home office with laundry room, full bathroom and utility room. Outdoor Amenities: Fully fenced yard, large garden shed, and gravel parking pad accommodating two vehicles. (id:51532)
Tags
| Property Summary |
|---|
| Building |
|---|
| Land |
|---|
| Level | Rooms | Dimensions |
|---|---|---|
| Main level | Living room | Measurements not available |
| Dining room | Measurements not available | |
| Kitchen | Measurements not available | |
| Upper Level | Primary Bedroom | Measurements not available |
| Bedroom 2 | Measurements not available | |
| Bedroom 3 | Measurements not available |
| Features | |||||
|---|---|---|---|---|---|
| Cul-de-sac | Lane | No Smoking Home | |||
| Dishwasher | Dryer | Hood Fan | |||
| Refrigerator | Storage Shed | Stove | |||
| Washer | Ceiling - 9ft | Vinyl Windows | |||







































