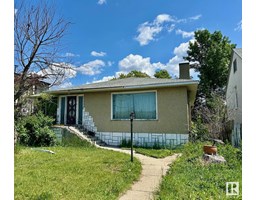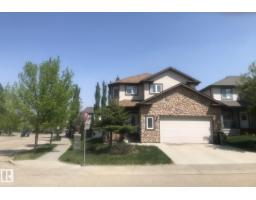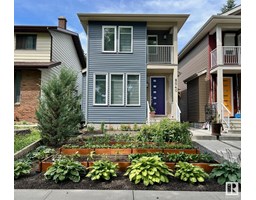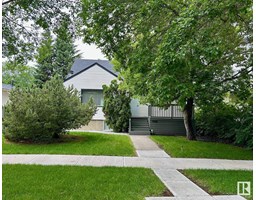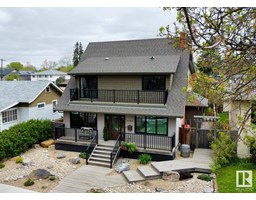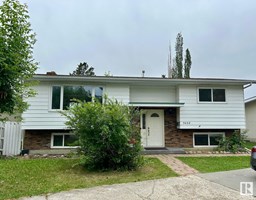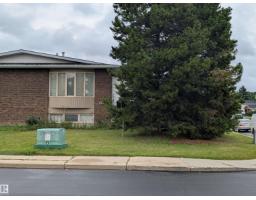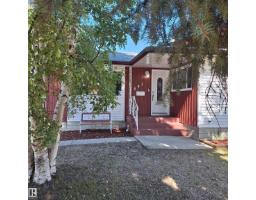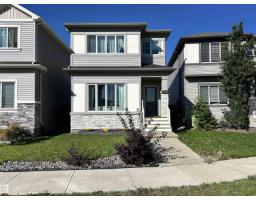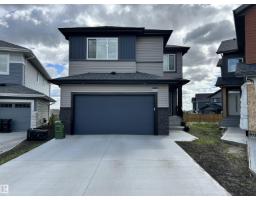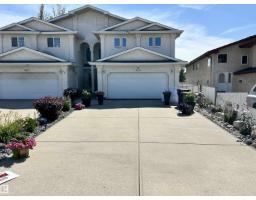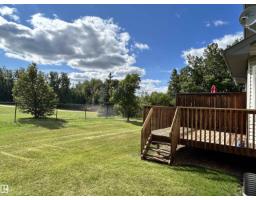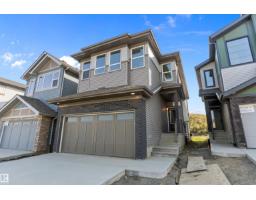10616 136 ST NW Glenora, Edmonton, Alberta, CA
Address: 10616 136 ST NW, Edmonton, Alberta
Summary Report Property
- MKT IDE4449475
- Building TypeHouse
- Property TypeSingle Family
- StatusBuy
- Added8 weeks ago
- Bedrooms4
- Bathrooms3
- Area1604 sq. ft.
- DirectionNo Data
- Added On28 Jul 2025
Property Overview
Unique and charming spacious 1604 sq ft Glenora bungalow with 24 x 30 ft garage/shop. This home boasts 2 spacious bedrooms and spacious home office on the main floor with master ensuite and walk-in closet. Mudroom with main floor laundry and plenty of upgrades throughout. Basement is fully finished with an additional bedroom and walk-in closet and tremendous recreational space with oak builtin cabinetry, along with an additional washroom. Tonnes of storage finishes off the basement with a kitchenette and laundry facilities. West facing backyard oasis includes 32 x 12 ft composite deck with a privacy wall and trimmed with a lighting package. This zero maintenance deck will host all of your summer BBQ's and evening sunsets. The yard has ample perennials, apple trees and raspberry shrubs. The garage is a dream come true with in-floor heating and 10 ft ceilings. Rear driveway is spacious to enable 4 additional parking spots. (id:51532)
Tags
| Property Summary |
|---|
| Building |
|---|
| Level | Rooms | Dimensions |
|---|---|---|
| Basement | Bedroom 4 | Measurements not available |
| Main level | Living room | Measurements not available |
| Dining room | Measurements not available | |
| Kitchen | Measurements not available | |
| Primary Bedroom | Measurements not available | |
| Bedroom 2 | Measurements not available | |
| Bedroom 3 | Measurements not available |
| Features | |||||
|---|---|---|---|---|---|
| Treed | Paved lane | Closet Organizers | |||
| No Smoking Home | Oversize | Rear | |||
| Detached Garage | See Remarks | Alarm System | |||
| Dishwasher | Dryer | Garage door opener remote(s) | |||
| Garage door opener | Microwave | Refrigerator | |||
| Storage Shed | Stove | Washer | |||
| Window Coverings | Security Window/Bars | ||||







































