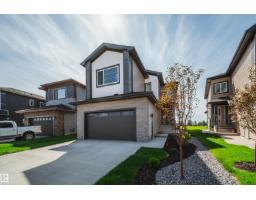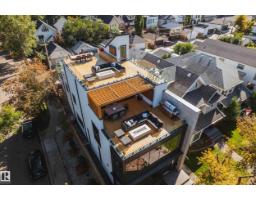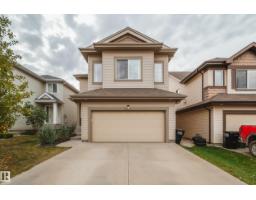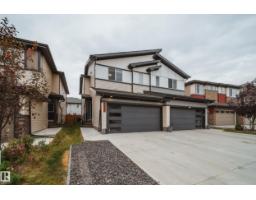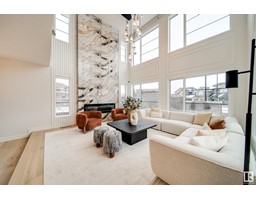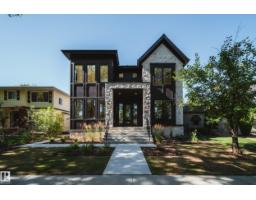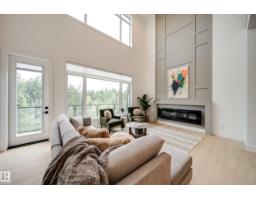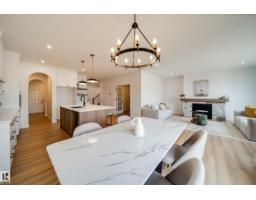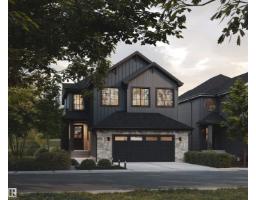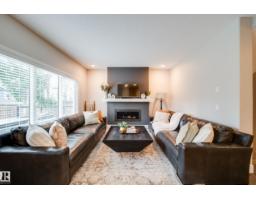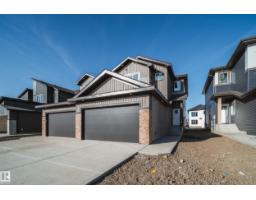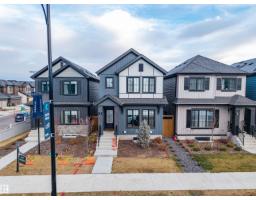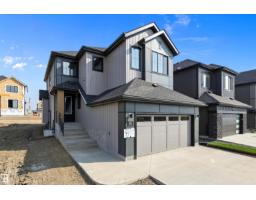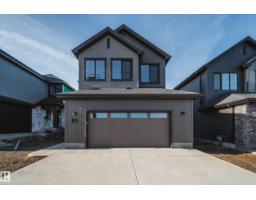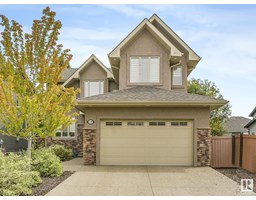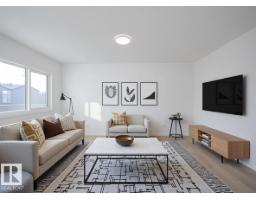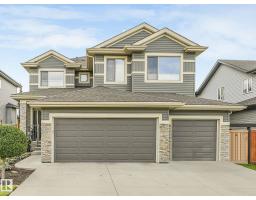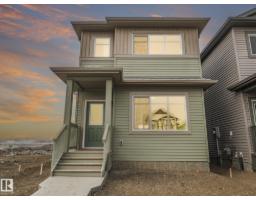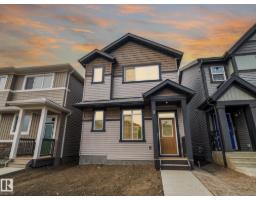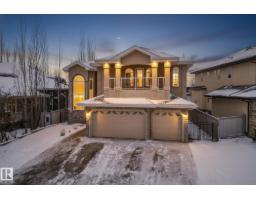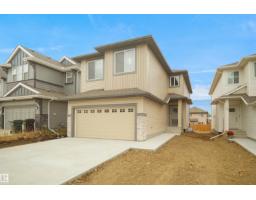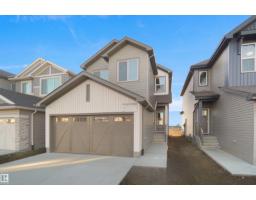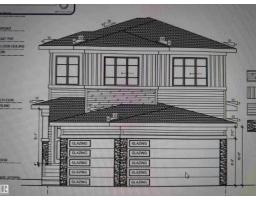96 Chelles WD Chérot, St. Albert, Alberta, CA
Address: 96 Chelles WD, St. Albert, Alberta
Summary Report Property
- MKT IDE4447855
- Building TypeHouse
- Property TypeSingle Family
- StatusBuy
- Added22 weeks ago
- Bedrooms3
- Bathrooms3
- Area2519 sq. ft.
- DirectionNo Data
- Added On08 Aug 2025
Property Overview
Welcome to The Vantablack by award winning Justin Gray Homes, situated on 30' pocket POND BACKING WALKOUT lot in Cherot, offering 2519 sqft of refined living space in a professionally curated French Country palette by CM Interiors. Featuring soaring open-to-below ceilings, 9' ceilings & 8' doors on the main, HARDWOOD floors & a cozy GAS fireplace. The main floor den w/glass walls is perfect for a stylish home office. An OVERSIZED DBL GARAGE leads to a mudroom w/custom MDF built-ins. Through JG’s iconic archways, step into a walk-thru BUTLER’S PANTRY & chef’s kitchen w/huge QUARTZ island w/premium dove-tailed cabinetry. Enjoy sunset pond views off your 13'6 x 10' REAR DECK. Upstairs find 3 spacious bdrms incld. a dreamy primary w/VAULTED ceilings & wainscoting wall feature, spa-like 5pc ensuite & massive WIC w/convenient direct access to the laundry rm. Located near future schools, rec centre, parks & trails - this home blends luxury & lifestyle. *Photos of similar model, layout/finishes may differ. (id:51532)
Tags
| Property Summary |
|---|
| Building |
|---|
| Level | Rooms | Dimensions |
|---|---|---|
| Main level | Living room | 17' x 13' |
| Dining room | 13'6" x 10'7" | |
| Kitchen | Measurements not available | |
| Den | 10 m x Measurements not available | |
| Upper Level | Primary Bedroom | 13'10" x 14' |
| Bedroom 2 | 10'5" x 11' | |
| Bedroom 3 | 10'2" x 12' | |
| Bonus Room | 13'6" x 13' |
| Features | |||||
|---|---|---|---|---|---|
| See remarks | No back lane | Closet Organizers | |||
| No Animal Home | No Smoking Home | Attached Garage | |||
| Oversize | See remarks | Walk out | |||
| Ceiling - 9ft | Vinyl Windows | ||||






























