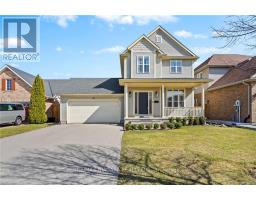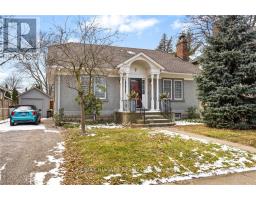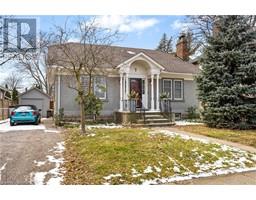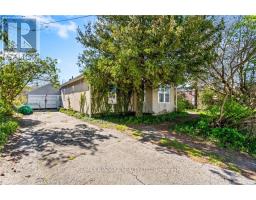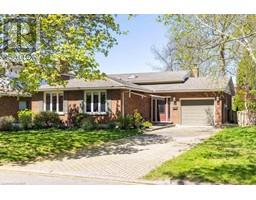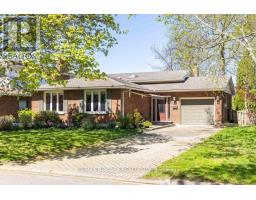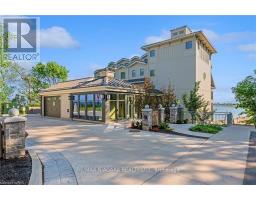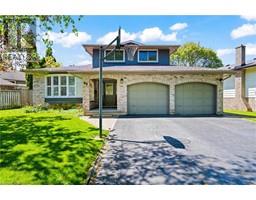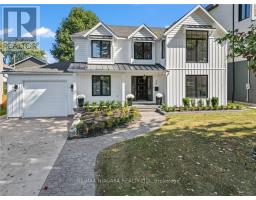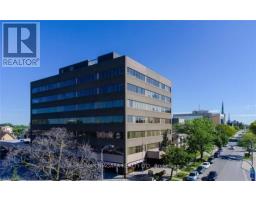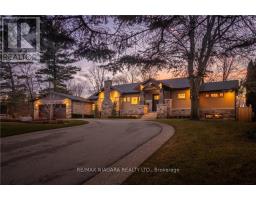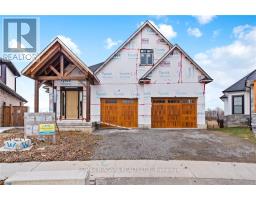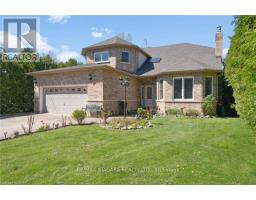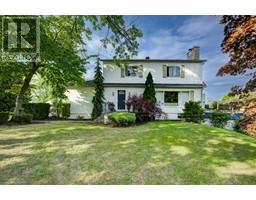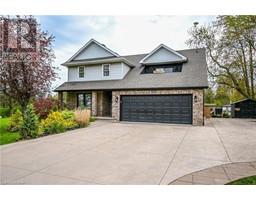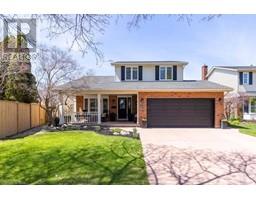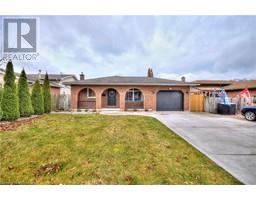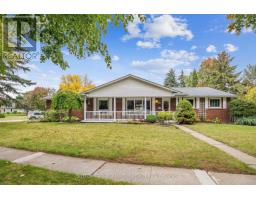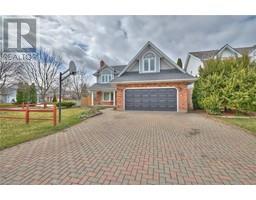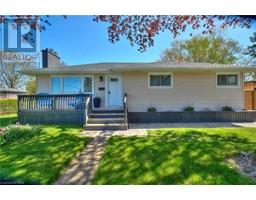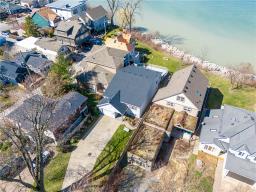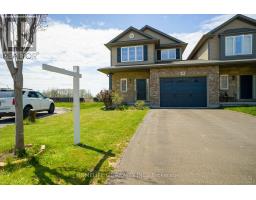29 FAWELL AVE, St. Catharines, Ontario, CA
Address: 29 FAWELL AVE, St. Catharines, Ontario
Summary Report Property
- MKT IDX8271372
- Building TypeHouse
- Property TypeSingle Family
- StatusBuy
- Added2 weeks ago
- Bedrooms2
- Bathrooms1
- Area0 sq. ft.
- DirectionNo Data
- Added On01 May 2024
Property Overview
Attractive brick 1.5 storey in desirable Grapeview area with charming architectural details and charisma. Upon entering the foyer you'll find attractive grey tiled floors and geometric wallpaper that pair beautifully with the two-toned hardwood staircase. The kitchen is located at the rear of the home overlooking the yard with direct access to the deck. Light-toned cabinets offer abundant storage and smart configuration allows for a double-door pantry, feature glass corner cabinet, and multiple pots and pan drawers. A spacious dining room with a bay window and striking blue accent wall offers the ideal ambiance for formal dining or everyday meals. Open to the bright living room that overlooks the front yard and a wood-burning fireplace with a classic stone facade. The main level has two generous bedrooms located off the main hallway with easy access to the 4pc main bath. The second level has a large loft with a vaulted ceiling, window, and storage area ideal for a wardrobe. This bonus space is great for a hobbyist, kids playroom, or even a walkup suite. The lower level has plenty of potential! With direct access from the rear yard through its separate entrance there is potential to create a separate in-law suite. A laundry room provides easy-to-access plumbing and there are several windows. This home must be seen! (id:51532)
Tags
| Property Summary |
|---|
| Building |
|---|
| Level | Rooms | Dimensions |
|---|---|---|
| Second level | Loft | 7.59 m x 9.22 m |
| Lower level | Other | 7.59 m x 9.22 m |
| Utility room | 3.78 m x 2.46 m | |
| Main level | Kitchen | 3.2 m x 5.77 m |
| Living room | 5.16 m x 4.01 m | |
| Dining room | 2.95 m x 3.35 m | |
| Bathroom | Measurements not available | |
| Bedroom | 3.86 m x 2.95 m | |
| Primary Bedroom | 3.45 m x 5.03 m | |
| Foyer | 2.82 m x 1.96 m |






























