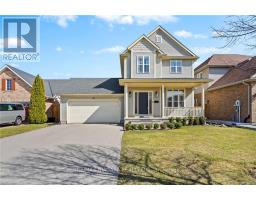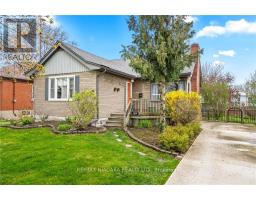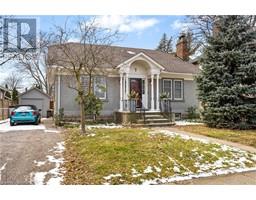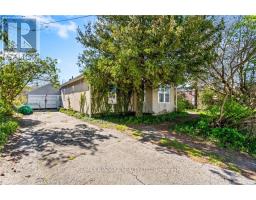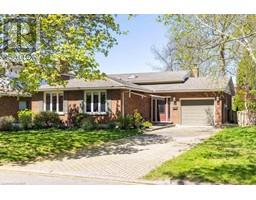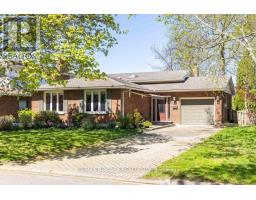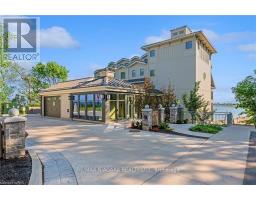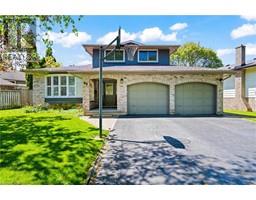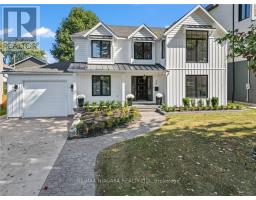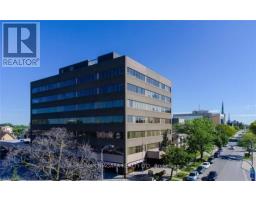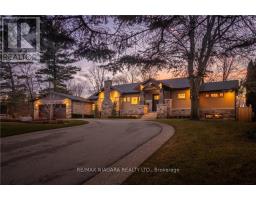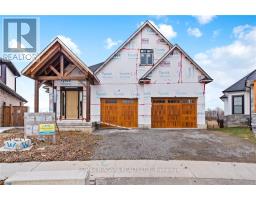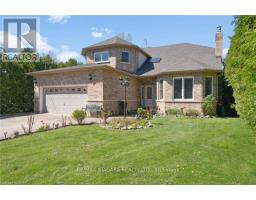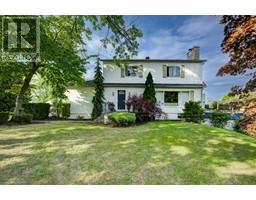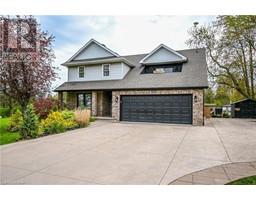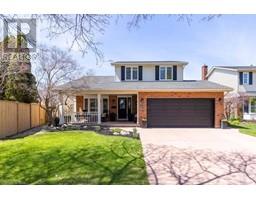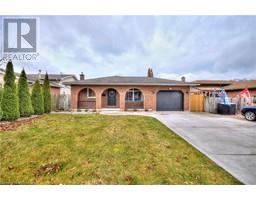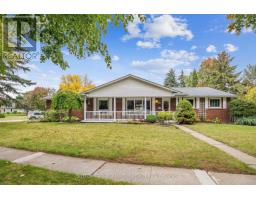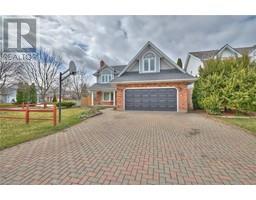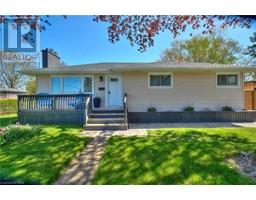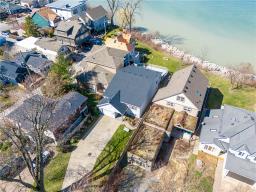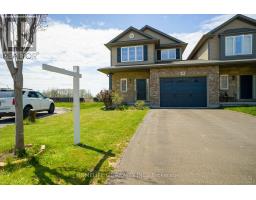7 THAIRS AVE, St. Catharines, Ontario, CA
Address: 7 THAIRS AVE, St. Catharines, Ontario
Summary Report Property
- MKT IDX8235656
- Building TypeHouse
- Property TypeSingle Family
- StatusBuy
- Added2 weeks ago
- Bedrooms3
- Bathrooms2
- Area0 sq. ft.
- DirectionNo Data
- Added On01 May 2024
Property Overview
A reflection of timeless style and personality! 7 Thairs Avenue is a one-of-a-kind home in one of St. Catharines sought-after neighborhoods, Woodruff Estates. If you love character, classic carpentry, and all the details that set heritage homes apart- pinch yourself! The living area greets you with the most beautiful detailed windows and built-in bookshelves that frame the wood-burning fireplace. Original hardwood flows into the dining area with gorgeous silhouette shades and a classic curio. The kitchen offers plenty of space with access to the enclosed back porch. A primary suite is located on the entry level with a dressing hall that leads to a 4pc bathroom. Before making your way to the finished walk-up attic there's a bright bonus space with a multitude of possibilities! The gorgeous hardwood stairs lead to a cozy sitting room and bedroom bursting with style. The finished lower level has a large family room, laundry suite, and an additional wing that includes a bedroom, walk-in closet/dressing room, and 3 pc bath. Set on a 50 x 140 lot featuring a large patio area, mature trees, and a detached single-car garage. You'll love this area with a short distance to Downtown St. Catharines, highway access, amazing restaurants, and amenities all nearby. (id:51532)
Tags
| Property Summary |
|---|
| Building |
|---|
| Level | Rooms | Dimensions |
|---|---|---|
| Lower level | Family room | 6.5 m x 5.66 m |
| Laundry room | 3.28 m x 5.21 m | |
| Bathroom | Measurements not available | |
| Bedroom 3 | 4.42 m x 3.78 m | |
| Main level | Living room | 6.43 m x 3.96 m |
| Dining room | 3.71 m x 3.96 m | |
| Kitchen | 3.53 m x 4.27 m | |
| Other | 3.2 m x 2.54 m | |
| Primary Bedroom | 3.28 m x 3.53 m | |
| Bathroom | Measurements not available | |
| Other | 4.09 m x 8.43 m | |
| Upper Level | Bedroom 2 | 6.3 m x 3.05 m |
| Features | |||||
|---|---|---|---|---|---|
| Detached Garage | |||||






































