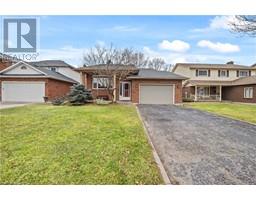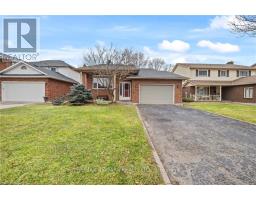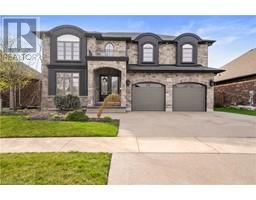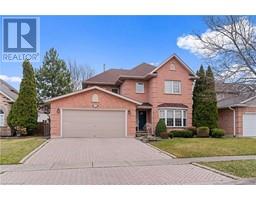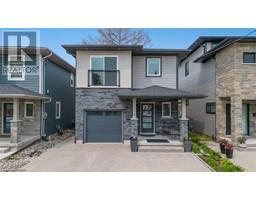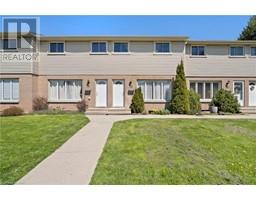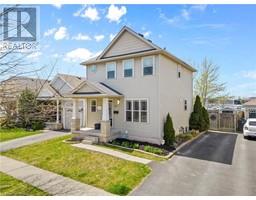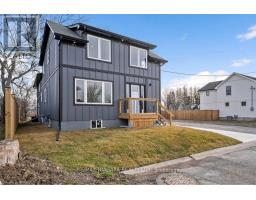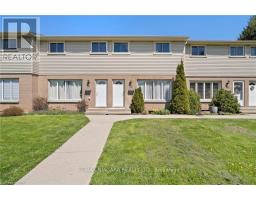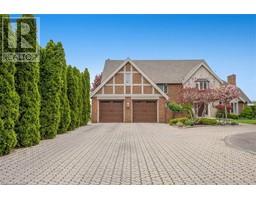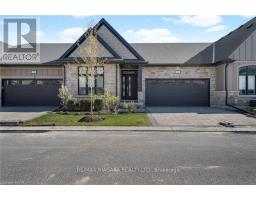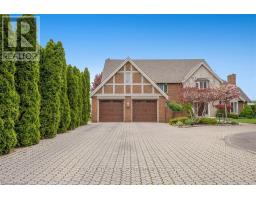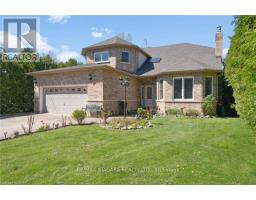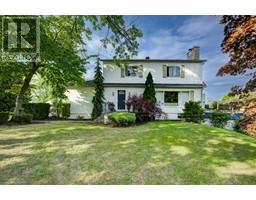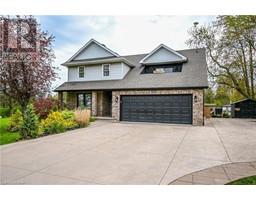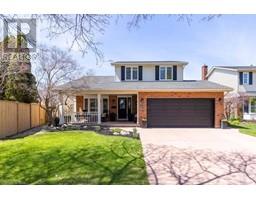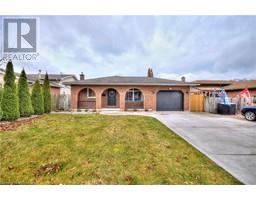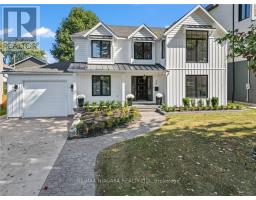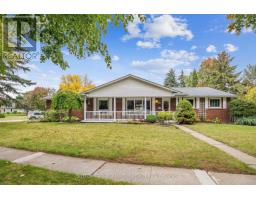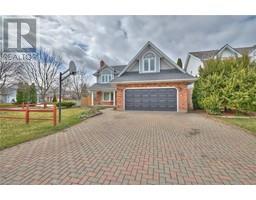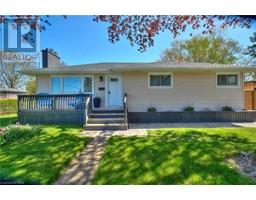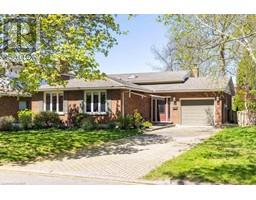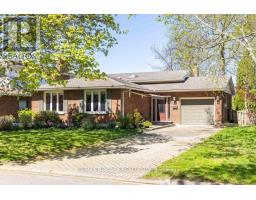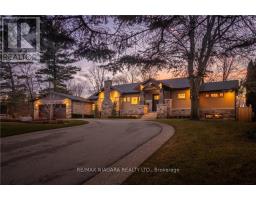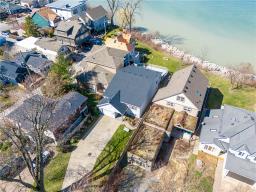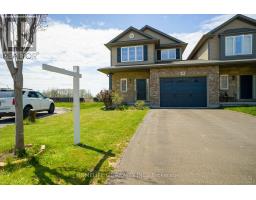593 SCOTT Street 441 - Bunting/Linwell, St. Catharines, Ontario, CA
Address: 593 SCOTT Street, St. Catharines, Ontario
Summary Report Property
- MKT ID40582602
- Building TypeHouse
- Property TypeSingle Family
- StatusBuy
- Added2 weeks ago
- Bedrooms3
- Bathrooms2
- Area1065 sq. ft.
- DirectionNo Data
- Added On03 May 2024
Property Overview
Welcome to 593 Scott Street, a charming 3-bedroom, 2-bathroom backsplit in St. Catharines offering excellent in-law suite potential with a separate entrance and a fully finished lower level. The open-concept living and dining area is accentuated by expansive bay windows, flooding the space with natural light. The modern kitchen is a chef's dream, featuring stainless steel appliances, a gas stove, elegant marble countertops, and a crisp white tile backsplash, complemented by an inviting eat-in island—a perfect setting for entertaining. The space is further enhanced by pot lights throughout the living and kitchen areas. The upper level houses a pristine & modern 3-piece bathroom and three generously sized bedrooms. The lower level is the perfect opportunity for an in-law suite, boasting above-grade windows, providing ample natural light to the additional living space and another 3-piece bathroom. For added convenience, the basement includes a separate laundry room. Step outside to the spacious, fully fenced rear yard—a perfect oasis for entertaining or a growing family, complete with a separate storage shed. Enjoy the serenity of mature trees surrounding the property, and appreciate the proximity to schools and amenities. Don't miss the opportunity to make this beautiful property your new home! (id:51532)
Tags
| Property Summary |
|---|
| Building |
|---|
| Land |
|---|
| Level | Rooms | Dimensions |
|---|---|---|
| Second level | 3pc Bathroom | Measurements not available |
| Bedroom | 10'3'' x 9'5'' | |
| Bedroom | 13'9'' x 9'10'' | |
| Bedroom | 11'0'' x 9'10'' | |
| Basement | Laundry room | Measurements not available |
| Bonus Room | Measurements not available | |
| Lower level | 3pc Bathroom | Measurements not available |
| Recreation room | 15'11'' x 10'10'' | |
| Office | 10'10'' x 10'10'' | |
| Main level | Kitchen | 10'11'' x 9'5'' |
| Dining room | 9'5'' x 9'10'' | |
| Living room | 16'6'' x 11'7'' |
| Features | |||||
|---|---|---|---|---|---|
| Carport | None | Dishwasher | |||
| Dryer | Refrigerator | Stove | |||
| Washer | Central air conditioning | ||||































