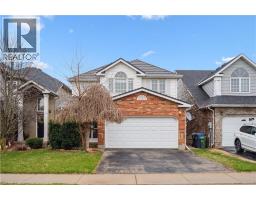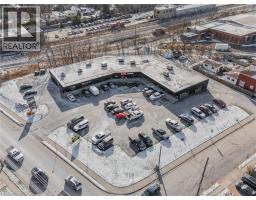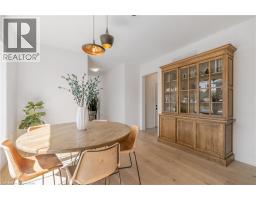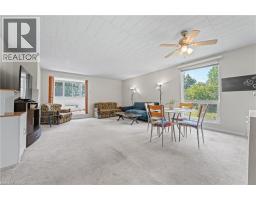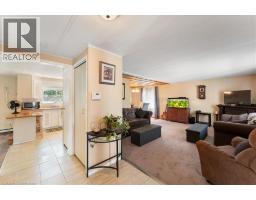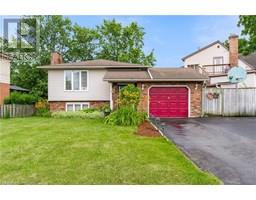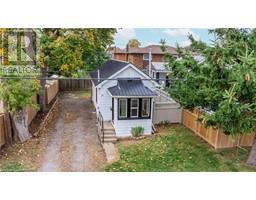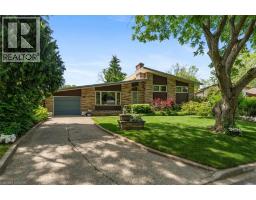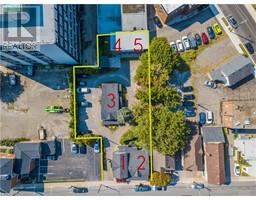79 PARKWAY Street 444 - Carlton/Bunting, St. Catharines, Ontario, CA
Address: 79 PARKWAY Street, St. Catharines, Ontario
Summary Report Property
- MKT ID40753591
- Building TypeHouse
- Property TypeSingle Family
- StatusBuy
- Added1 days ago
- Bedrooms4
- Bathrooms1
- Area1045 sq. ft.
- DirectionNo Data
- Added On22 Aug 2025
Property Overview
Welcome to 79 Parkway St – A Charming Bungalow in North St. Catharines. Set on a large, level lot in one of North St. Catharines’ most sought-after neighbourhoods, this beautifully maintained bungalow is the perfect place to call home. From the moment you arrive, the pride of ownership is clear. The newly paved driveway (2024) and spacious composite front deck create a warm, welcoming first impression. Key updates over the years include newer windows (2011), roof shingles (2020), and a brand-new heat pump/AC unit for year-round comfort. Step inside to find a thoughtfully renovated main floor featuring gleaming, refinished hardwood floors in the living room and a modernized kitchen with granite countertops, stainless steel appliances, ample cabinetry, and a convenient pantry cupboard. Three comfortable bedrooms and an updated 4-piece bath complete the main level, offering plenty of space for the whole family. A separate rear entrance leads to the finished lower level — ideal for a potential in-law suite or accessory dwelling unit. Here, you'll find a large rec room, an additional bedroom, plenty of storage, and a dedicated laundry area. Outside, enjoy the detached single-car garage, perfect for extra storage or parking, all set within a generous yard ideal for outdoor living. Don’t miss your chance to own this move-in-ready gem in a prime location! (id:51532)
Tags
| Property Summary |
|---|
| Building |
|---|
| Land |
|---|
| Level | Rooms | Dimensions |
|---|---|---|
| Basement | Recreation room | 10'8'' x 25'10'' |
| Laundry room | 11'6'' x 15'11'' | |
| Laundry room | 11'6'' x 15'11'' | |
| Bedroom | 10'8'' x 13'5'' | |
| Main level | Living room | 13'7'' x 17'2'' |
| Kitchen | 9'4'' x 16'4'' | |
| Primary Bedroom | 10'6'' x 12'2'' | |
| Bedroom | 10'0'' x 11'3'' | |
| Bedroom | 10'0'' x 8'8'' | |
| 4pc Bathroom | Measurements not available |
| Features | |||||
|---|---|---|---|---|---|
| Detached Garage | Central air conditioning | ||||










































