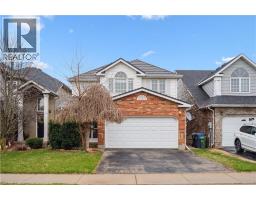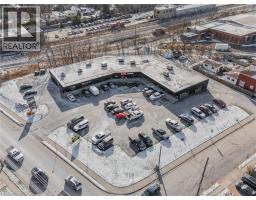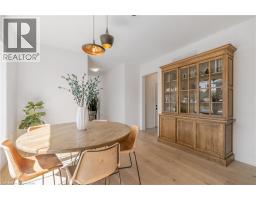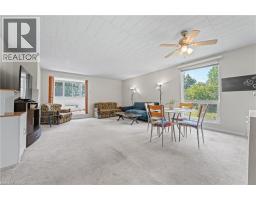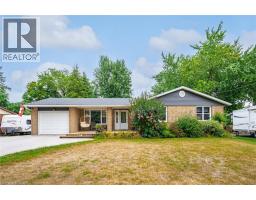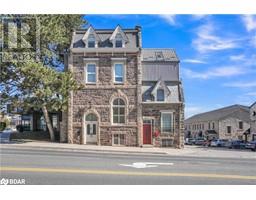16 SCOTT Street 53 - Fergus, Fergus, Ontario, CA
Address: 16 SCOTT Street, Fergus, Ontario
Summary Report Property
- MKT ID40757744
- Building TypeRow / Townhouse
- Property TypeSingle Family
- StatusBuy
- Added3 days ago
- Bedrooms2
- Bathrooms3
- Area1713 sq. ft.
- DirectionNo Data
- Added On22 Aug 2025
Property Overview
This is truly a rare opportunity to own a beautifully maintained, one-owner bungaloft townhome in the charming town of Fergus. Built by Wright Haven Homes, this 2 bedroom, 2.5 bathroom home is ideal for those looking to downsize in comfort or begin their homeownership journey in a warm, welcoming neighbourhood. The main floor offers a bright, functional layout featuring two spacious bedrooms: a primary suite with a 4-piece ensuite bath, and a second main floor bedroom perfect as a home office, or as a bedroom for guests or additional family members. The open concept living and dining area flows easily into the kitchen, making everyday living and entertaining a breeze. Upstairs, a versatile open loft also provides the ideal space for a home office, guest suite, or cozy second living area, complete with its own 3-piece bathroom. The large unfinished basement is a blank canvas, already equipped with a rough-in for an additional bathroom offering endless potential for a rec room, hobby area, or expanded living space. Step outside to a quaint backyard, perfect for your morning coffee, a small garden, or simply unwinding at the end of the day. Located close to parks, schools, and shopping, this home offers the convenience of in town living with all the charm Fergus is known for. Don't miss your chance to make this well loved home your own! (id:51532)
Tags
| Property Summary |
|---|
| Building |
|---|
| Land |
|---|
| Level | Rooms | Dimensions |
|---|---|---|
| Second level | Loft | 28'6'' x 20'4'' |
| 3pc Bathroom | 11'0'' x 5'4'' | |
| Main level | Primary Bedroom | 11'0'' x 14'4'' |
| Living room | 17'1'' x 15'6'' | |
| Laundry room | 11'0'' x 5'11'' | |
| Kitchen | 10'5'' x 4'7'' | |
| Dining room | 13'9'' x 6'11'' | |
| Bedroom | 9'11'' x 13'7'' | |
| 4pc Bathroom | Measurements not available | |
| 2pc Bathroom | Measurements not available |
| Features | |||||
|---|---|---|---|---|---|
| Sump Pump | Attached Garage | Central air conditioning | |||












































