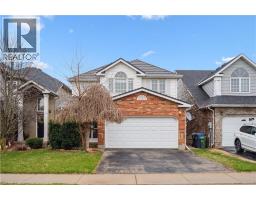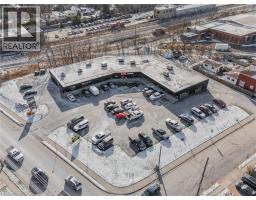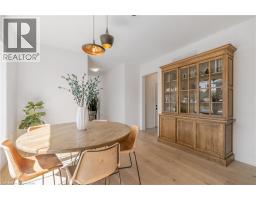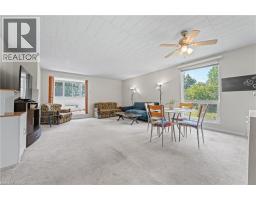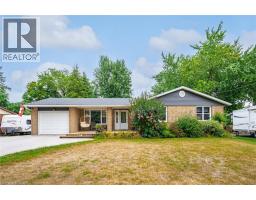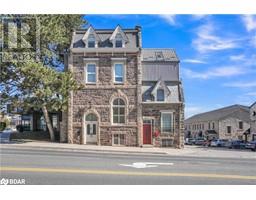115 COURTNEY STREET 53 - Fergus, Fergus, Ontario, CA
Address: 115 COURTNEY STREET, Fergus, Ontario
Summary Report Property
- MKT ID40754397
- Building TypeHouse
- Property TypeSingle Family
- StatusBuy
- Added1 days ago
- Bedrooms4
- Bathrooms4
- Area2392 sq. ft.
- DirectionNo Data
- Added On22 Aug 2025
Property Overview
Welcome to 115 Courtney Street, a beautifully maintained home in a desirable family-friendlyneighbourhood in Fergus. This home offers 4 bedrooms and 3.5 bathrooms, with plenty of room forthe whole family to enjoy. An open concept main floor features a bright and functional layout,seamlessly connecting the kitchen, dining and family room - perfect for entertaining orspending time as a family. The second level has 3 bedrooms and a main bathroom along with alarge Primary bedroom with walk in closet and ensuite. The fully finished basement addsvaluable living space, featuring a bedroom, full bathroom, a cozy play area and a small office perfect for working from home. Step outside to enjoy the lovely landscaping and a beautifulbackyard deck, ideal for summer barbecues or quiet evenings. With a park just steps away andclose proximity to schools, trails, and local amenities, this move-in-ready home offerscomfort, space, and convenience in one perfect package. (id:51532)
Tags
| Property Summary |
|---|
| Building |
|---|
| Land |
|---|
| Level | Rooms | Dimensions |
|---|---|---|
| Second level | Primary Bedroom | 15'4'' x 18'11'' |
| Bedroom | 11'9'' x 12'10'' | |
| Bedroom | 9'11'' x 11'2'' | |
| 4pc Bathroom | Measurements not available | |
| 4pc Bathroom | 5'3'' x 8'5'' | |
| Basement | Utility room | 4'11'' x 11'6'' |
| Recreation room | 10'2'' x 17'11'' | |
| Office | 9'0'' x 6'10'' | |
| 4pc Bathroom | 4'3'' x 10'9'' | |
| Bedroom | 9'0'' x 11'2'' | |
| Main level | Living room | 11'1'' x 14'5'' |
| Kitchen | 10'1'' x 10'1'' | |
| Dining room | 12'4'' x 12'0'' | |
| Breakfast | 9'11'' x 8'10'' | |
| 2pc Bathroom | 5'3'' x 8'5'' |
| Features | |||||
|---|---|---|---|---|---|
| Sump Pump | Attached Garage | Central Vacuum | |||
| Dishwasher | Dryer | Refrigerator | |||
| Stove | Water softener | Washer | |||
| Central air conditioning | |||||














































