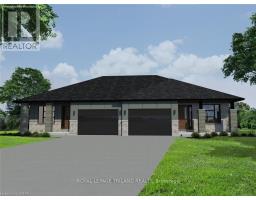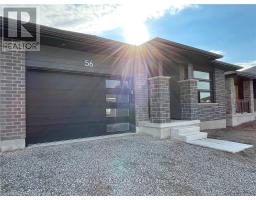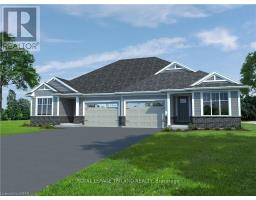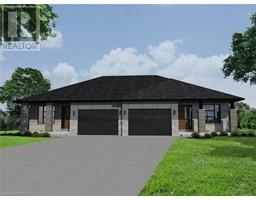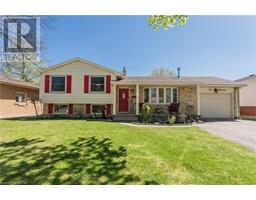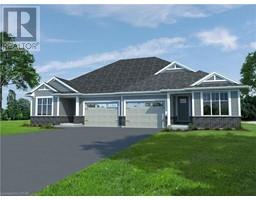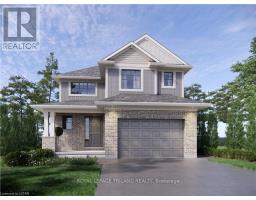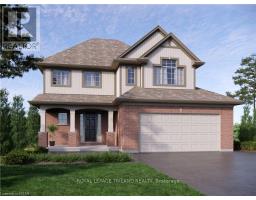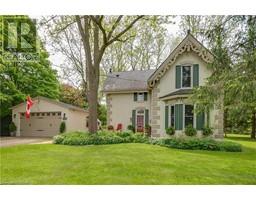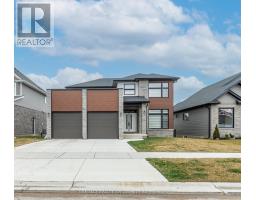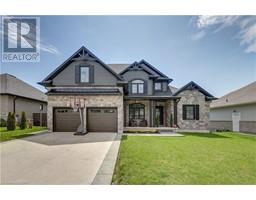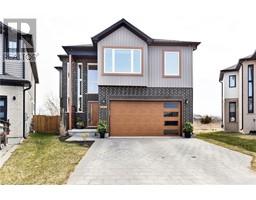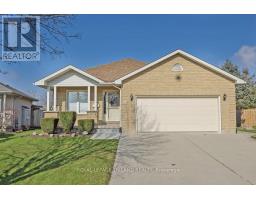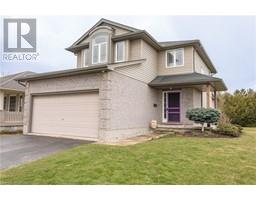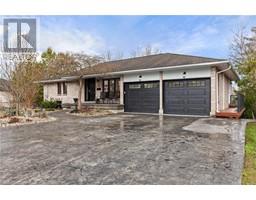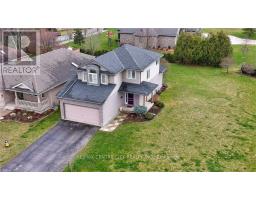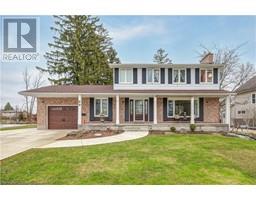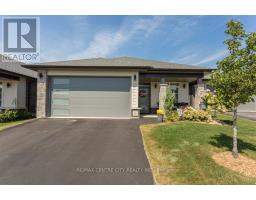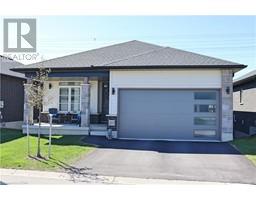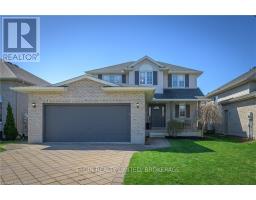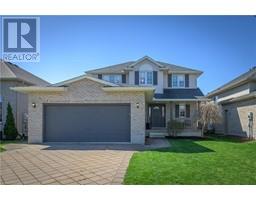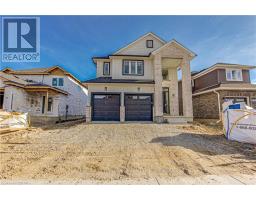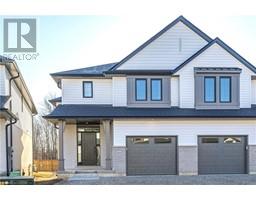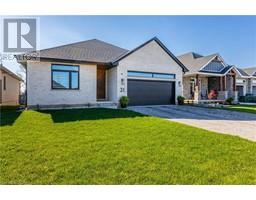100 LAWRENCE AVE, St. Thomas, Ontario, CA
Address: 100 LAWRENCE AVE, St. Thomas, Ontario
Summary Report Property
- MKT IDX8303142
- Building TypeHouse
- Property TypeSingle Family
- StatusBuy
- Added2 weeks ago
- Bedrooms4
- Bathrooms2
- Area0 sq. ft.
- DirectionNo Data
- Added On03 May 2024
Property Overview
Welcome to 100 Lawrence Avenue! This charming side-split is located in the desirable Mitchel Hepburn and Pierre Elliott Trudeau School Districts. Enter the home off the covered front porch and into the a spacious open concept main floor. The living room area consists of a beautiful bay window, custom bookcase and gas fireplace. With all-new flooring and pot lighting, the living area is bright and modern. The kitchen feature loads of cabinetry and counter space with a sink overlooking the back yard! The main floor was recently(2024) professionally opened up to remove the wall separating the living room and kitchen for maximum open space! The upper level features a large recently updated 4 piece bath, and 3 good sized bedrooms.Recent updates to the home's infrastructure include electrical upgrades in 2021, new furnace, air conditioner,and central vacuum units in 2021, new carpet, installed in 2022 in the basement and upper level, new windows on the lower level, new back door, back garage door and garage window. The lower level has been beautifully renovated, featuring two large daylight windows that bring in plenty of natural light and includes a2 piece bath, living area and space for a bedroom. The basement area offers ample storage space, laundry and a room that can be used as a gym or more storage. The garage has been converted into a bonus room, ideal for a home office or playroom, but can be easily converted back to a garage, if needed. Outside, the large yard boasts plenty of space for outdoor activities and relaxation. Don't miss out on this fantastic home with so many updates, situated in the perfect location. Schedule a viewing today and make 100 Lawrence your new home! (id:51532)
Tags
| Property Summary |
|---|
| Building |
|---|
| Level | Rooms | Dimensions |
|---|---|---|
| Second level | Bedroom | 2.62 m x 3.84 m |
| Bedroom 2 | 3.05 m x 3.05 m | |
| Primary Bedroom | 3.05 m x 3.84 m | |
| Bathroom | 3.04 m x 1.52 m | |
| Basement | Exercise room | 4.42 m x 4.47 m |
| Laundry room | 5.87 m x 2.44 m | |
| Lower level | Bedroom 4 | 2.54 m x 3.53 m |
| Family room | 5.59 m x 3.35 m | |
| Bathroom | 1.82 m x 2.83 m | |
| Main level | Living room | 6.02 m x 3.61 m |
| Kitchen | 5.99 m x 2.39 m | |
| Dining room | 5.51 m x 1.73 m |
| Features | |||||
|---|---|---|---|---|---|
| Attached Garage | Central air conditioning | ||||










































