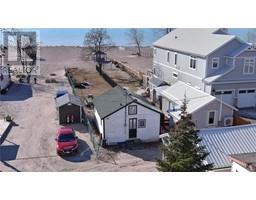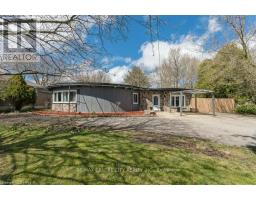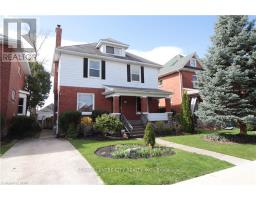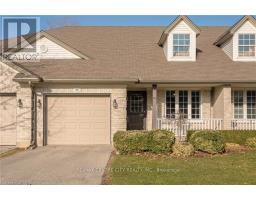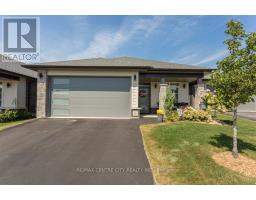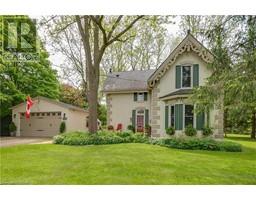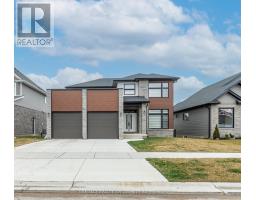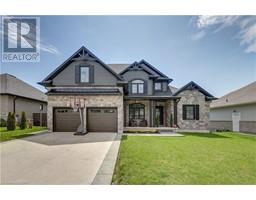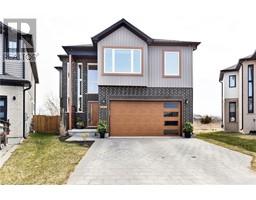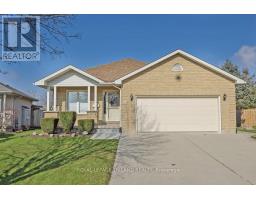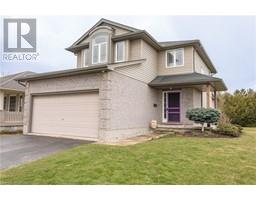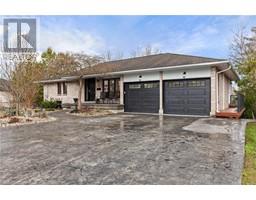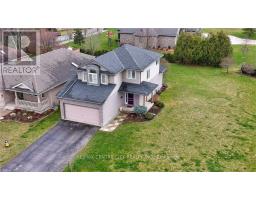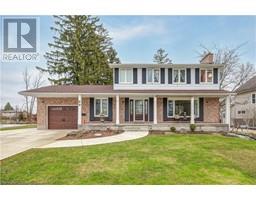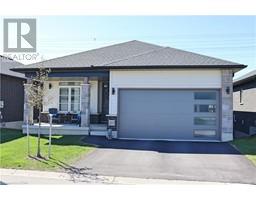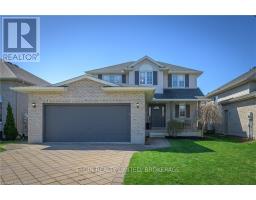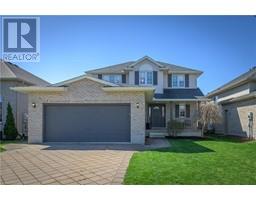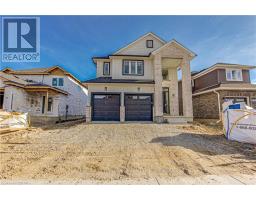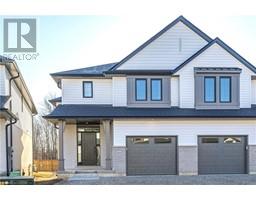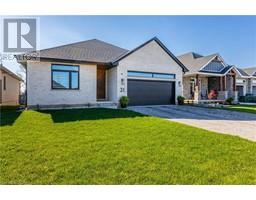20 WINDEMERE Place Unit# 22 SE, St. Thomas, Ontario, CA
Address: 20 WINDEMERE Place Unit# 22, St. Thomas, Ontario
Summary Report Property
- MKT ID40563373
- Building TypeRow / Townhouse
- Property TypeSingle Family
- StatusBuy
- Added2 weeks ago
- Bedrooms3
- Bathrooms3
- Area2237 sq. ft.
- DirectionNo Data
- Added On04 May 2024
Property Overview
Excellent opportunity to get into this highly sought-after condo complex. Located at the end of the quiet court that's close to Metro and the Elgin Mall. This beautiful condo features 2+1 bedrooms and 2.5 baths. The exterior has a simple clean classic design with an appealing front porch and single-car attached garage. The entrance has a spacious foyer that leads to a gorgeous open-concept living, dining and kitchen area with laminate floors that are easy to clean. The large welcoming family room has vaulted ceilings with a beautiful gas fireplace, plenty of windows and a door that walks out to the deck. The Bright white kitchen is classic and functional with lots of storage and food prep space, a large island and stone countertops. The airy master bedroom features a walk-in closet and a gorgeous ensuite bathroom that has been recently renovated. Main floor laundry and a 2-piece bathroom that is conveniently located for guests. The lower level is finished with a an oversized rec room with murphy bed, additional bedroom/craft room 3-piece bath and plenty of storage space. All appliances included, 2 gas fireplaces and much more. (id:51532)
Tags
| Property Summary |
|---|
| Building |
|---|
| Land |
|---|
| Level | Rooms | Dimensions |
|---|---|---|
| Lower level | 3pc Bathroom | Measurements not available |
| Bonus Room | 19'5'' x 8'3'' | |
| Bonus Room | 19'3'' x 5'9'' | |
| Bedroom | 11'3'' x 9'9'' | |
| Family room | 35'0'' x 13'6'' | |
| Main level | Laundry room | 8'0'' x 5'0'' |
| 3pc Bathroom | Measurements not available | |
| 2pc Bathroom | Measurements not available | |
| Bedroom | 13'5'' x 9'2'' | |
| Primary Bedroom | 13'5'' x 11'5'' | |
| Great room | 27'2'' x 18'3'' | |
| Kitchen | 12'10'' x 12'5'' |
| Features | |||||
|---|---|---|---|---|---|
| Paved driveway | Sump Pump | Automatic Garage Door Opener | |||
| Attached Garage | Dishwasher | Dryer | |||
| Freezer | Refrigerator | Stove | |||
| Window Coverings | Garage door opener | Central air conditioning | |||



















































