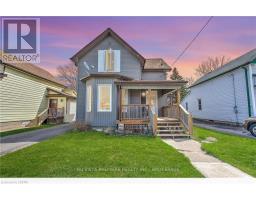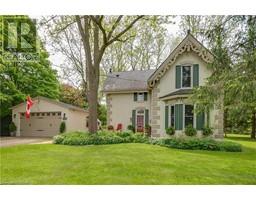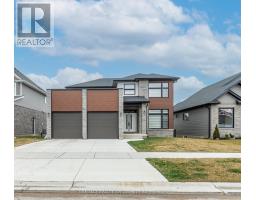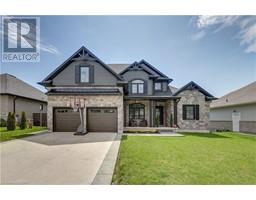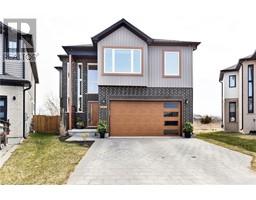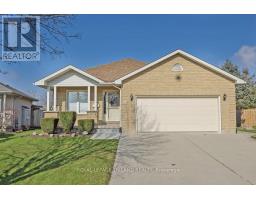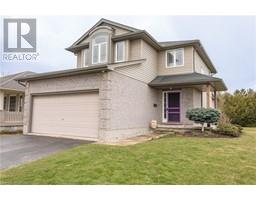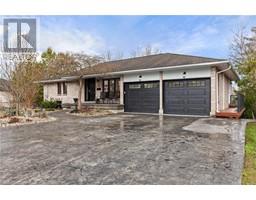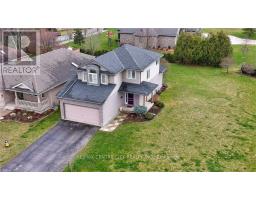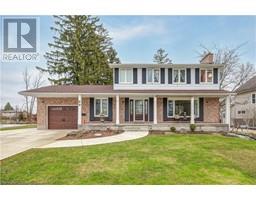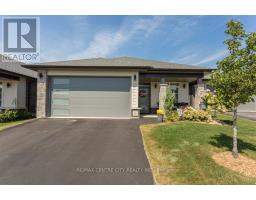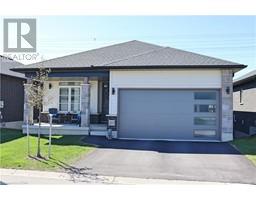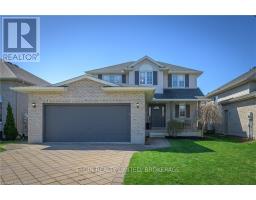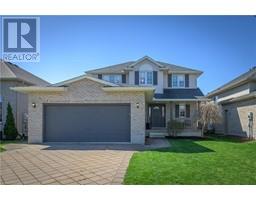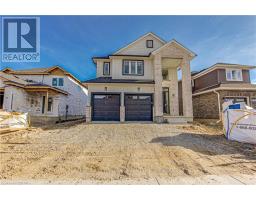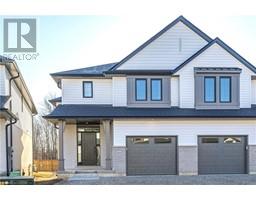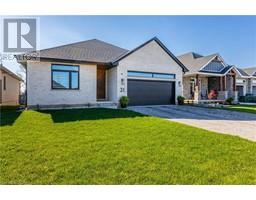21 HUGHES Street NE, St. Thomas, Ontario, CA
Address: 21 HUGHES Street, St. Thomas, Ontario
Summary Report Property
- MKT ID40570103
- Building TypeHouse
- Property TypeSingle Family
- StatusBuy
- Added1 weeks ago
- Bedrooms2
- Bathrooms2
- Area1118 sq. ft.
- DirectionNo Data
- Added On07 May 2024
Property Overview
PRICED TO SELL! DON'T MISS THIS OPPORTUNITY!! This updated 1-1/2 story home in St. Thomas is conveniently located close to schools, parks, shopping and the public library, and is perfect for small families or those just starting out. The lovely updated kitchen features bright white cabinets, unique double corner sink, and beautiful quartz countertops with an easy to clean backsplash to tie it all in. You are sure to love the large family room with lots of natural light, 4 piece bath, and separate main floor laundry room. Upstairs you will find rest and relaxation in 2 bright and inviting bedrooms as well as the convenient 3 piece bathroom with a stand up shower. The cute and inviting front porch allows for outdoor seating, or enjoy the fully fenced backyard for all your outdoor activities. Room to garden, play or just enjoy the sunshine. Don't forget for all you car enthusiasts, the 1.5 car detached garage features an auto repair pit as well as loft storage. Don't miss your chance to call this gem your new home! Priced to sell!! Don't miss this opportunity! (id:51532)
Tags
| Property Summary |
|---|
| Building |
|---|
| Land |
|---|
| Level | Rooms | Dimensions |
|---|---|---|
| Second level | 3pc Bathroom | Measurements not available |
| Bedroom | 9'10'' x 13'1'' | |
| Primary Bedroom | 10'3'' x 13'1'' | |
| Main level | Laundry room | 7'5'' x 7'8'' |
| 4pc Bathroom | Measurements not available | |
| Kitchen | 11'2'' x 12'4'' | |
| Family room | 23'2'' x 13'3'' |
| Features | |||||
|---|---|---|---|---|---|
| Detached Garage | Dryer | Freezer | |||
| Refrigerator | Stove | Washer | |||
| Hood Fan | Central air conditioning | ||||


































