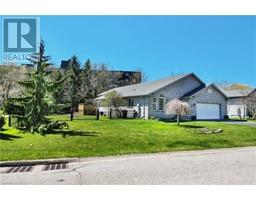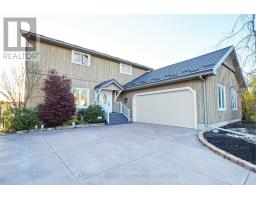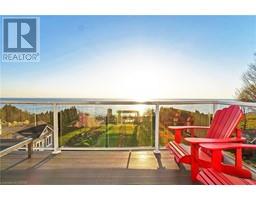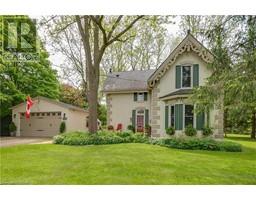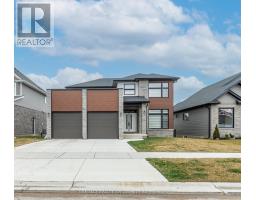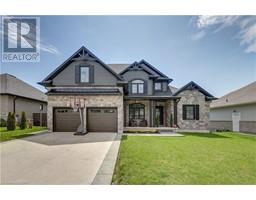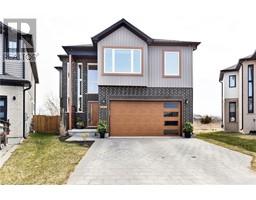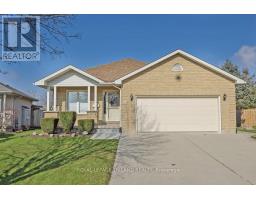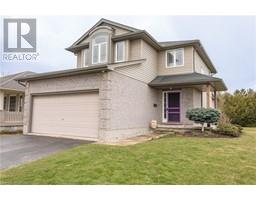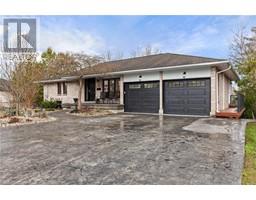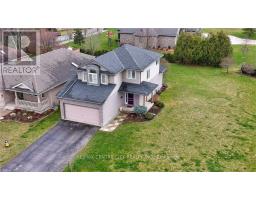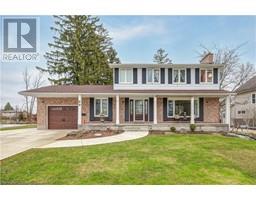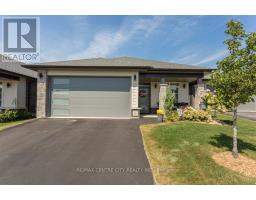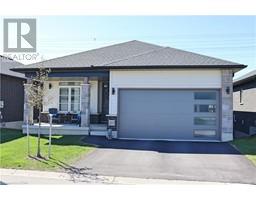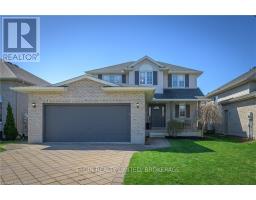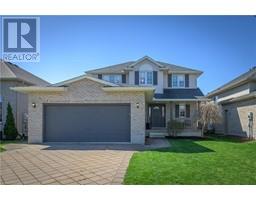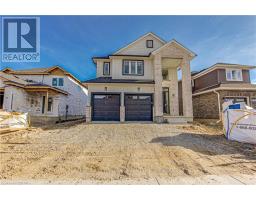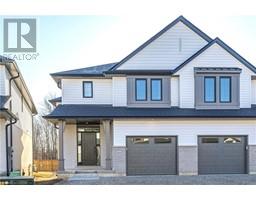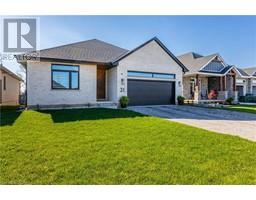30 MCGREGOR CRT, St. Thomas, Ontario, CA
Address: 30 MCGREGOR CRT, St. Thomas, Ontario
Summary Report Property
- MKT IDX8265018
- Building TypeHouse
- Property TypeSingle Family
- StatusBuy
- Added2 weeks ago
- Bedrooms3
- Bathrooms2
- Area0 sq. ft.
- DirectionNo Data
- Added On03 May 2024
Property Overview
DON'T MISS YOUR OPPORTUNITY TO ENJOY THE SERENITY OF LIVING ON A QUIET CUL-DE-SAC IN THE NORTH-EASTCORNER OF ST. THOMAS, JUST BLOCKS AWAY FROM THE VOLKWAGEN E.V. GIGAFACTORY!!! THIS CUSTOM BUILTSIDE-SPLIT OFFERS AN OPEN CONCEPT MAIN FLOOR WITH VAULTED CEILINGS, COZY GAS FIREPLACE IN THE LOWERFAMILY ROOM AND A LARGE EAT- IN KITCHEN WITH CENTRE ISLAND AND DIRECT ACCESS TO YOUR OVERSIZED REARDECK, OVERLOOKING A LARGE, MATURE AND FULLY FENCED REAR YARD. THIS HOME IS IDEAL FOR ENTERTAINING,WITH AN EASY FLOWING FLOOR PLAN, ACCESS TO THE FAMILY ROOM FROM THE MAIN LEVEL AND WITH THE 4THLEVEL RECREATION ROOM, THERE IS PLENTY OF ROOM TO HIDE AWAY WITH A GOOD BOOK! OTHER FEATURESINCLUDE GENEROUS BEDROOM SIZES, 2 FULL BATHS, INCLUDING A JETTED TUB and SEPARATE SHOWER IN THE MAINBATH, AND THE KITCHEN OFFERS A CENTRE ISLAND WITH SINK TO GO ALONG WITH THE DOUBLE SINK AND GORGEOUSGRANITE COUNTER TOPS + STAINLESS STEEL APPLIANCES!!! THIS HOME IS 'MOVE-IN' READY WITH A BRIGHT ,CLEAN DECOR!!! **** EXTRAS **** OTHER FEATURES...OVER 2500 SQ FT OF FINISHED SPACE!!! (id:51532)
Tags
| Property Summary |
|---|
| Building |
|---|
| Level | Rooms | Dimensions |
|---|---|---|
| Second level | Primary Bedroom | 4.83 m x 4.19 m |
| Bedroom 2 | 3.99 m x 3.25 m | |
| Bathroom | 2.92 m x 2.72 m | |
| Third level | Family room | 5.92 m x 4.04 m |
| Bathroom | 2.21 m x 1.63 m | |
| Bedroom 3 | 3.94 m x 3.5 m | |
| Lower level | Recreational, Games room | 6.91 m x 4.57 m |
| Laundry room | 2.4 m x 2.23 m | |
| Main level | Foyer | 3 m x 1.5 m |
| Living room | 4.93 m x 3.35 m | |
| Kitchen | 4.44 m x 3.45 m | |
| Dining room | 4.44 m x 3.45 m |
| Features | |||||
|---|---|---|---|---|---|
| Cul-de-sac | Conservation/green belt | Attached Garage | |||
| Central air conditioning | |||||










































