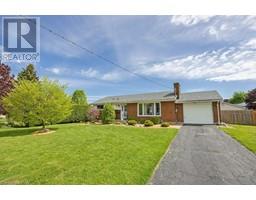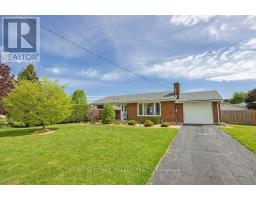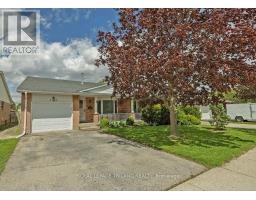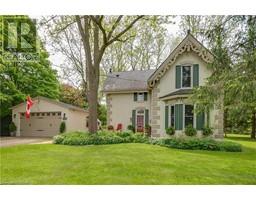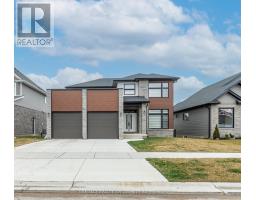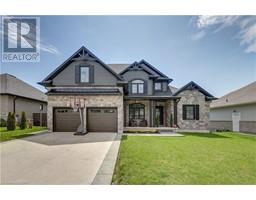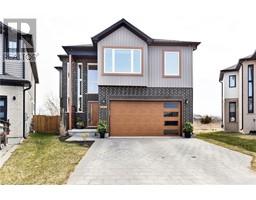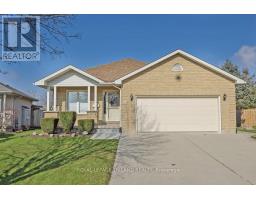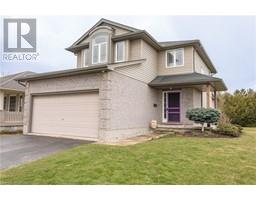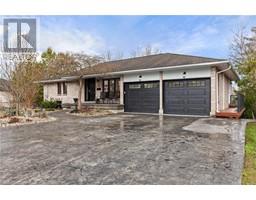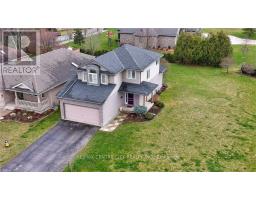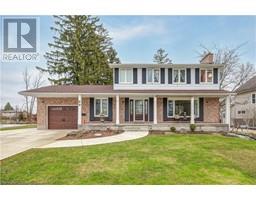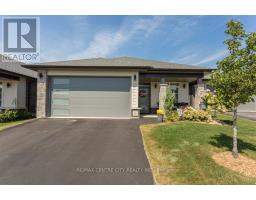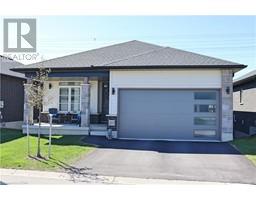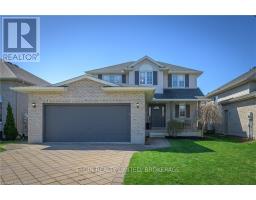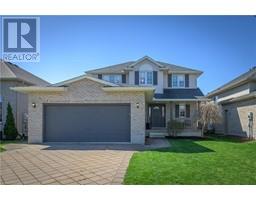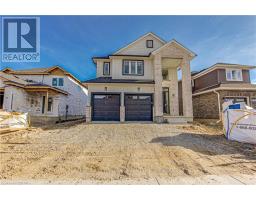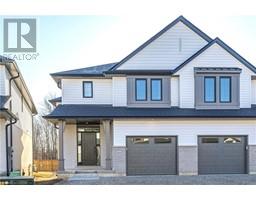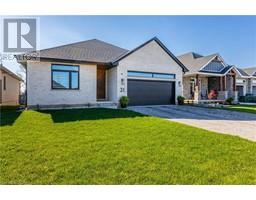312 HIGHVIEW Drive SE, St. Thomas, Ontario, CA
Address: 312 HIGHVIEW Drive, St. Thomas, Ontario
3 Beds2 Baths2474 sqftStatus: Buy Views : 866
Price
$549,900
Summary Report Property
- MKT ID40587758
- Building TypeRow / Townhouse
- Property TypeSingle Family
- StatusBuy
- Added2 weeks ago
- Bedrooms3
- Bathrooms2
- Area2474 sq. ft.
- DirectionNo Data
- Added On13 May 2024
Property Overview
More than meets the eye with this expansive and pristine semi-detached! Gleaming hardwood flooring greets you throughout this well kept bungalow along with main floor laundry and all the other benefits of one floor dwelling spaces. Additional bonuses include some accessibility features and a cozy family room overlooking the rear yard and deck. Housing 3 bedrooms, 2 baths, attached garage and a sizeable lower level workshop to name a few this lovely abode hits the mark! Updates include within the last several years are the roof, furnace and a/c. This warm and inviting home is within walking distance to all amenities of Elgin Centre and is quick access for commuting to London. Welcome to 312 Highview! (id:51532)
Tags
| Property Summary |
|---|
Property Type
Single Family
Building Type
Row / Townhouse
Storeys
1
Square Footage
2474.7900
Subdivision Name
SE
Title
Freehold
Land Size
under 1/2 acre
Parking Type
Attached Garage
| Building |
|---|
Bedrooms
Above Grade
3
Bathrooms
Total
3
Interior Features
Appliances Included
Dishwasher, Refrigerator, Stove, Window Coverings
Basement Type
Full (Partially finished)
Building Features
Style
Attached
Architecture Style
Bungalow
Square Footage
2474.7900
Structures
Shed
Heating & Cooling
Cooling
Central air conditioning
Heating Type
Forced air
Utilities
Utility Sewer
Municipal sewage system
Water
Municipal water
Exterior Features
Exterior Finish
Brick, Vinyl siding
Neighbourhood Features
Community Features
School Bus
Amenities Nearby
Park, Place of Worship, Playground, Public Transit, Schools, Shopping
Parking
Parking Type
Attached Garage
Total Parking Spaces
3
| Land |
|---|
Other Property Information
Zoning Description
R2
| Level | Rooms | Dimensions |
|---|---|---|
| Basement | Workshop | 28'7'' x 20'6'' |
| Storage | 17'8'' x 15'6'' | |
| Recreation room | 29'0'' x 18'8'' | |
| Cold room | 17'10'' x 4'4'' | |
| Main level | Primary Bedroom | 12'2'' x 11'1'' |
| Living room | 18'2'' x 13'2'' | |
| Kitchen | 8'5'' x 10'6'' | |
| Family room | 11'9'' x 13'3'' | |
| Dining room | 10'9'' x 12'0'' | |
| Bedroom | 8'9'' x 9'11'' | |
| Bedroom | 11'4'' x 8'11'' | |
| Full bathroom | 5'6'' x 11' | |
| 3pc Bathroom | 5'1'' x 9'11'' |
| Features | |||||
|---|---|---|---|---|---|
| Attached Garage | Dishwasher | Refrigerator | |||
| Stove | Window Coverings | Central air conditioning | |||








































