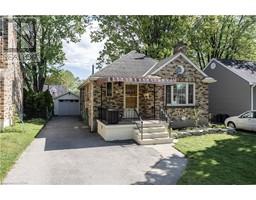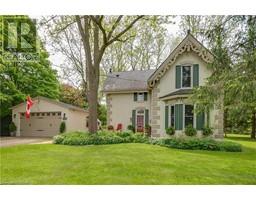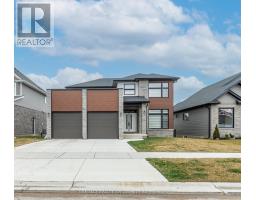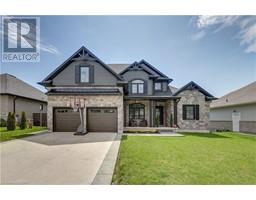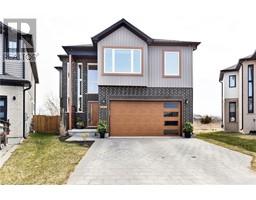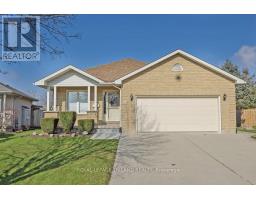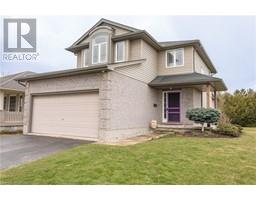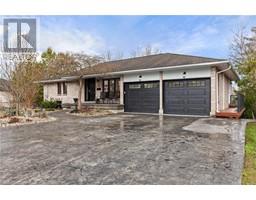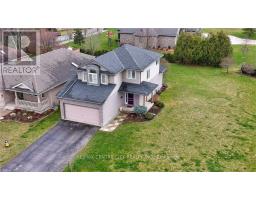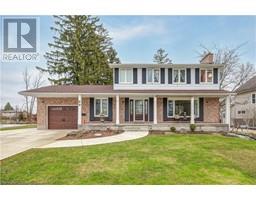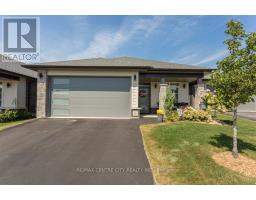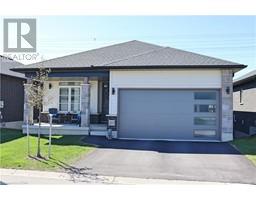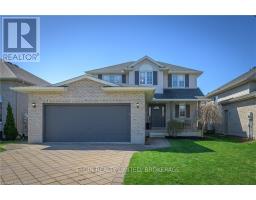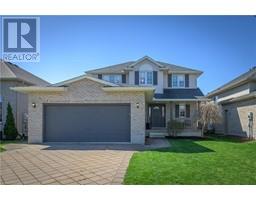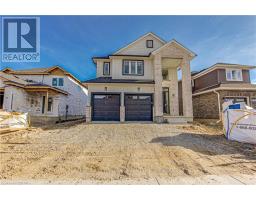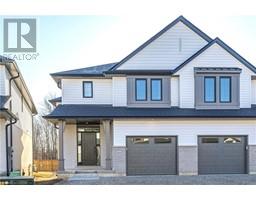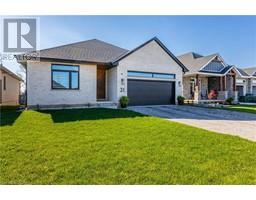326 WELLINGTON Street SE, St. Thomas, Ontario, CA
Address: 326 WELLINGTON Street, St. Thomas, Ontario
Summary Report Property
- MKT ID40581014
- Building TypeHouse
- Property TypeSingle Family
- StatusBuy
- Added2 weeks ago
- Bedrooms4
- Bathrooms3
- Area1533 sq. ft.
- DirectionNo Data
- Added On01 May 2024
Property Overview
This beautifully finished and immaculately kept 4 bedroom, 2.5 bath home is perfect for large single families, multi-families and investors. From the moment you arrive, you'll notice the vast driveway leading up to the incredibly sized heated garage with its own electrical panel, where you can park multiple cars or other recreational vehicles and still have room left over for a workshop and storage. As you enter, you'll be greeted by the pride of ownership, high end finishes and perfect layout. Gorgeous main floor includes kitchen, living/dining combo, primary bedroom with full ensuite bath and 3 closets, another convenient powder room and mudroom. The second floor features 3 more bedrooms each with lovely architectural feature windows and another full bath. Large unfinished basement with great ceiling height is perfect for storage or could become extra living space. With separate entrances to each level, this home could easily convert into two units. Enjoy relaxing on the beautiful wrap-around covered porch or barbequing and playing in the fully fenced yard, complete with deck. Excellent location close to so many amenities as well as easy access to both London and Port Stanley beach. (id:51532)
Tags
| Property Summary |
|---|
| Building |
|---|
| Land |
|---|
| Level | Rooms | Dimensions |
|---|---|---|
| Second level | 4pc Bathroom | Measurements not available |
| Bedroom | 16'4'' x 11'5'' | |
| Bedroom | 12'4'' x 12'2'' | |
| Bedroom | 8'7'' x 11'11'' | |
| Main level | Full bathroom | Measurements not available |
| Primary Bedroom | 10'0'' x 11'11'' | |
| 2pc Bathroom | 4'6'' x 4'5'' | |
| Laundry room | 10'5'' x 5'7'' | |
| Eat in kitchen | 12'10'' x 11'11'' | |
| Dining room | 9'5'' x 13'10'' | |
| Living room | 12'1'' x 11'5'' |
| Features | |||||
|---|---|---|---|---|---|
| Skylight | Automatic Garage Door Opener | Detached Garage | |||
| Dishwasher | Dryer | Refrigerator | |||
| Stove | Water meter | Washer | |||
| Central air conditioning | |||||


































