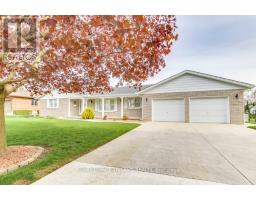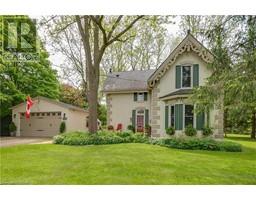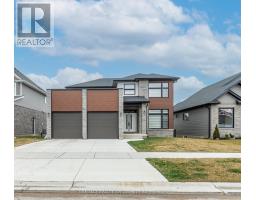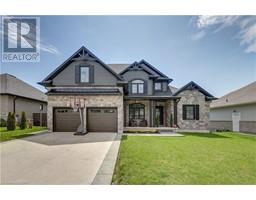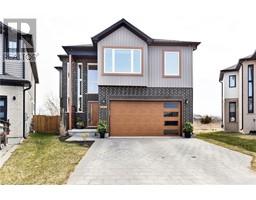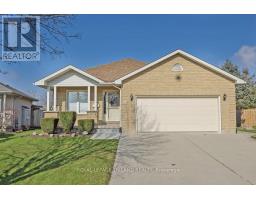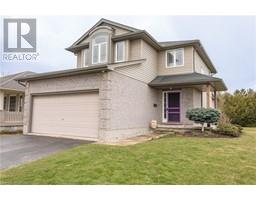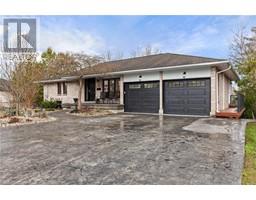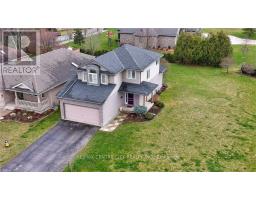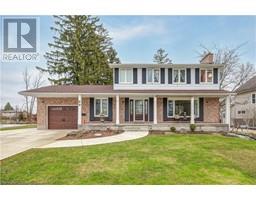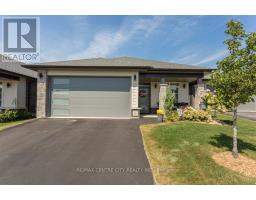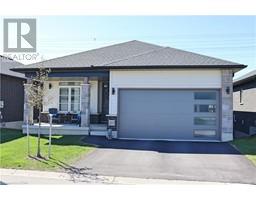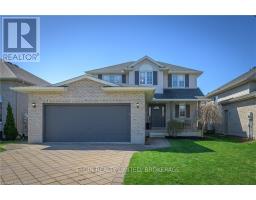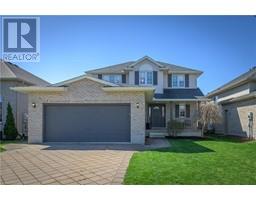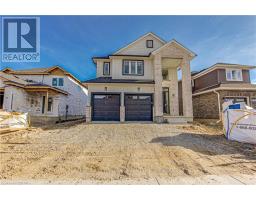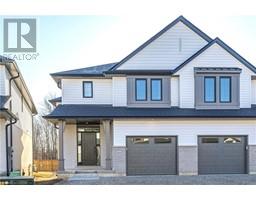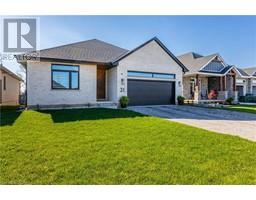86 LAWTON Street SE, St. Thomas, Ontario, CA
Address: 86 LAWTON Street, St. Thomas, Ontario
Summary Report Property
- MKT ID40545426
- Building TypeHouse
- Property TypeSingle Family
- StatusBuy
- Added1 weeks ago
- Bedrooms3
- Bathrooms2
- Area2500 sq. ft.
- DirectionNo Data
- Added On07 May 2024
Property Overview
Welcome to 86 Lawton Street! The pride of ownership is evident throughout as this home has been meticulously cared for over the past 40+ years. Walk into a large foyer with access to both the formal living room as well as the great room. The great room is accented with wooden beams and a large patio door which looks onto your beautifully landscaped yard featuring a large inground pool. Eat-in Kitchen as well as a large dining room which is perfect for the family gatherings. 4 pc bathroom as well as 3 good-sized bedrooms on the main. An additional powder room and laundry room are located on the main floor as well making this home perfect for one floor living. The basement is fully finished with a massive rec room and wet bar as well. Lots of additional storage space too including a cold room. Homes like this rarely come available, book you showing today before you miss out! (id:51532)
Tags
| Property Summary |
|---|
| Building |
|---|
| Land |
|---|
| Level | Rooms | Dimensions |
|---|---|---|
| Lower level | Recreation room | 33'6'' x 23'9'' |
| Main level | Primary Bedroom | 13'6'' x 13'10'' |
| Bedroom | 9'10'' x 10'5'' | |
| Bedroom | 10'4'' x 8'10'' | |
| 2pc Bathroom | Measurements not available | |
| 4pc Bathroom | Measurements not available | |
| Laundry room | 10'2'' x 6'6'' | |
| Kitchen | 13'8'' x 10'0'' | |
| Dining room | 11'8'' x 9'8'' | |
| Living room | 11'8'' x 15'2'' | |
| Great room | 15'9'' x 11'6'' | |
| Foyer | 12'0'' x 5'10'' |
| Features | |||||
|---|---|---|---|---|---|
| Attached Garage | Dryer | Refrigerator | |||
| Stove | Washer | Window Coverings | |||
| Central air conditioning | |||||





































