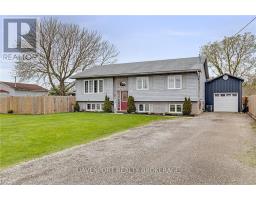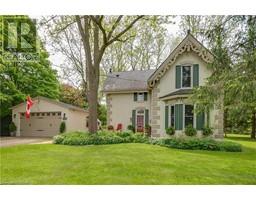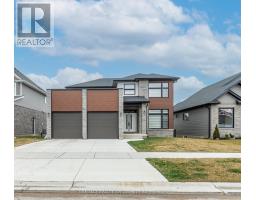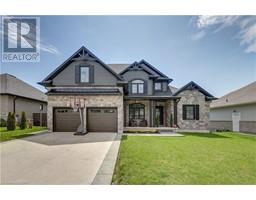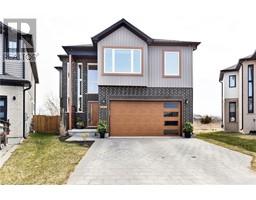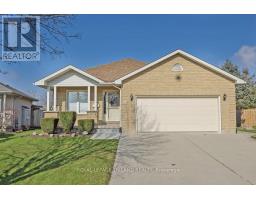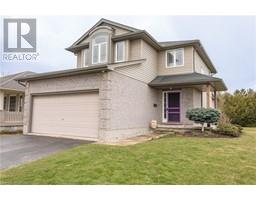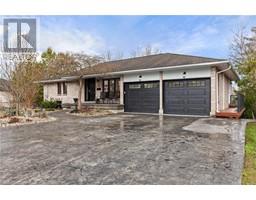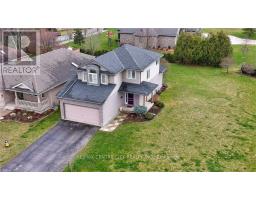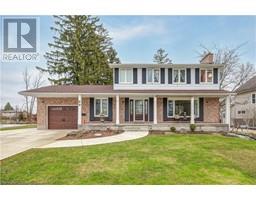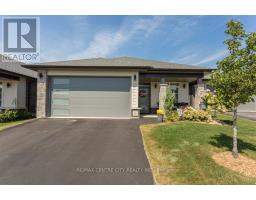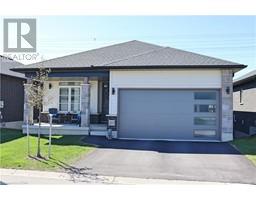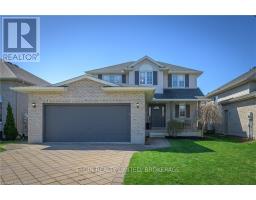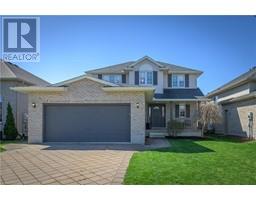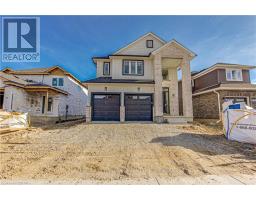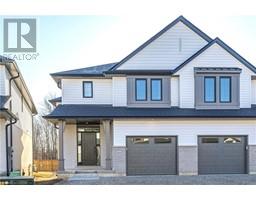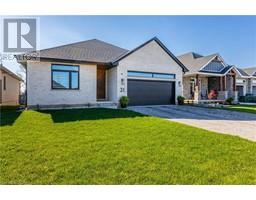9475 SPRINGWATER Road Orwell, St. Thomas, Ontario, CA
Address: 9475 SPRINGWATER Road, St. Thomas, Ontario
Summary Report Property
- MKT ID40572678
- Building TypeHouse
- Property TypeSingle Family
- StatusBuy
- Added3 weeks ago
- Bedrooms3
- Bathrooms2
- Area1220 sq. ft.
- DirectionNo Data
- Added On06 May 2024
Property Overview
Here it is, the house in the country, with a bit of land and just outside of town in move-in condition. These are on the checklist for many, and now 9475 Springwater Rd in the hamlet of Orwell is available, here is your chance. This open-concept home is pristine, but both warm and cozy as well. The main level has a vaulted ceiling, and a large kitchen & dining room with hardwood red oak floors throughout. The lower level boasts a large freshly renovated family room with new laminate floors! You will be ready to entertain in this exceptional space! Step out into the rear of the home and find a large deck, patio and gazebo, this is where you will spend the summer! It is fully fenced so no need to worry about the kids or your furry family members. There is a recent addition of a new garage/shop with heated floors in half of the space with plenty of parking for visitors. There is an abundance of storage space in this home for all your extras and outdoor toys. (id:51532)
Tags
| Property Summary |
|---|
| Building |
|---|
| Land |
|---|
| Level | Rooms | Dimensions |
|---|---|---|
| Lower level | Utility room | 12'11'' x 10'0'' |
| 3pc Bathroom | Measurements not available | |
| Bedroom | 11'8'' x 10'0'' | |
| Family room | 24'9'' x 21'4'' | |
| Main level | 4pc Bathroom | Measurements not available |
| Bedroom | 12'4'' x 13'5'' | |
| Primary Bedroom | 20'11'' x 11'0'' | |
| Kitchen/Dining room | 21'10'' x 12'8'' | |
| Living room | 15'2'' x 13'2'' |
| Features | |||||
|---|---|---|---|---|---|
| Country residential | Sump Pump | Detached Garage | |||
| Dishwasher | Dryer | Refrigerator | |||
| Stove | Washer | Central air conditioning | |||














































